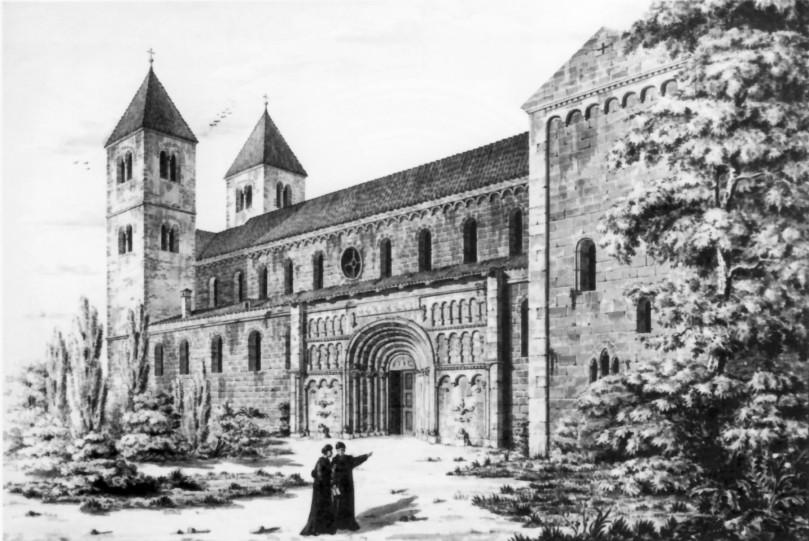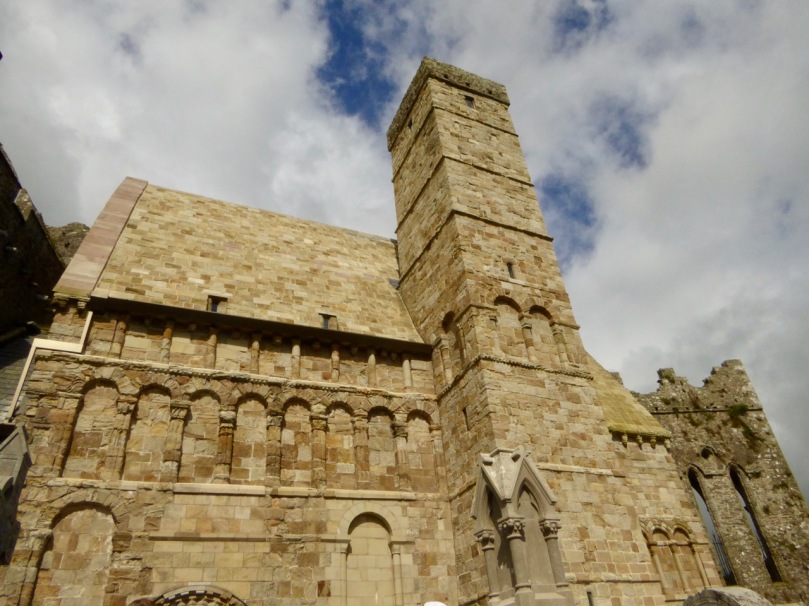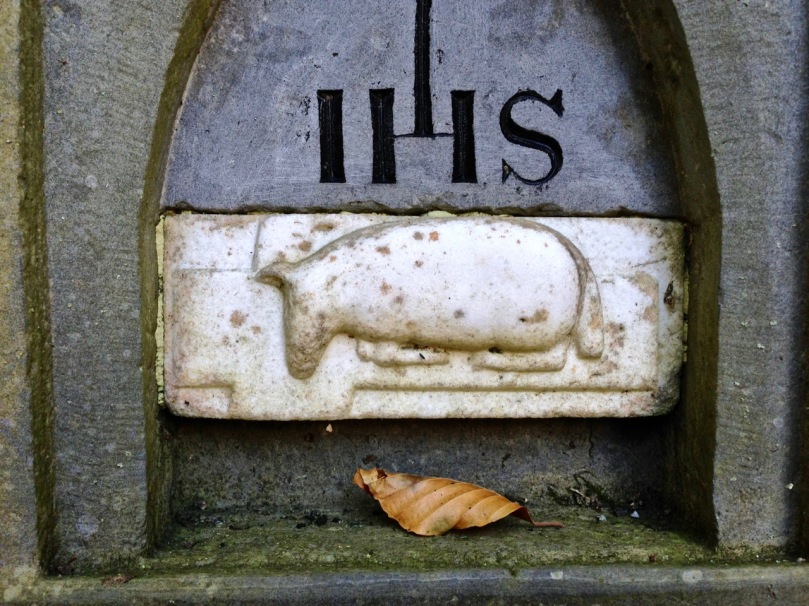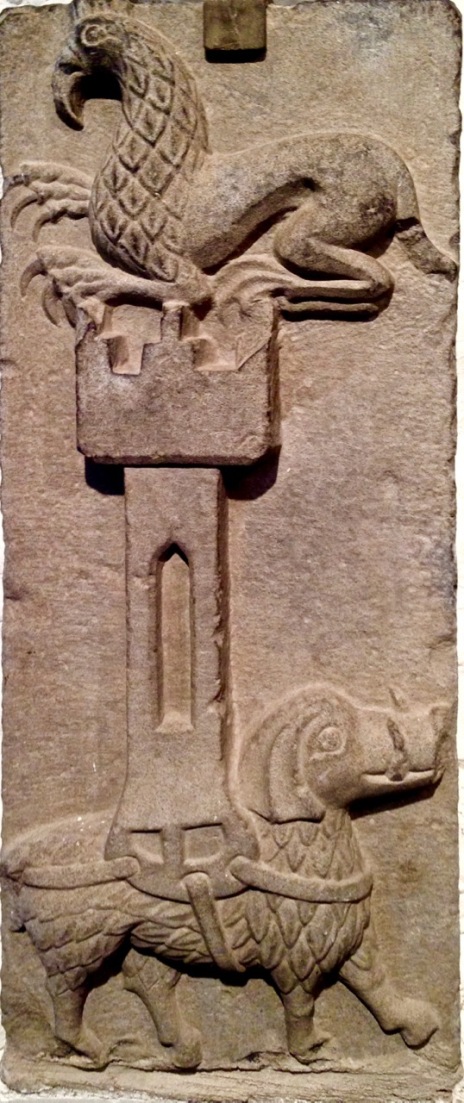I said I’d be back in a week and it’s been a year! I’ve been working my way through a series of posts on Irish Romanesque architecture (see the bottom of this post for the list so far) and last October I wrote the first of a two part post on Cormac’s Chapel, the Romanesque jewel on the Hill of Cashel in Co Tipperary. Since this is part 2 (unless you’ve read it before and have an amazing memory) go back there now and read up on the Chapel and its history, as well as my detailed description of the exterior.
Illustration by W H Bartlett from The Scenery and Antiquities of Ireland by Joseph Coyne and Nathaniel Willis
Right, done that? Great, then come on inside. I was fortunate to visit Cashel last year, when the Chapel was open and I could spend as long as I liked taking photographs inside. This followed many years when it was closed – a conservation measure necessary to address the dampness which plagues stone-roofed buildings. During this open period it was noted that the number of visitors, all emitting carbon dioxide, was having a detrimental effect on the interior, so now it is only accessible during a guided tour and for a limited stay inside. Hopefully, this post will help you see things that you might miss during a short visit, or even items that those excellent guides might not cover.
The interior, looking towards the chancel
This was a royal chapel, used for high ceremonies and built to enhance the prestige of King Cormac. When we think of such edifices, our mind probably pictures a cathedral, but large churches were still in the future in Ireland in the first half of the twelfth century and Cormac’s chapel, although small by European standards, was not outside the normal dimensions of Irish churches of the period. What was important was not its size, but the extraordinary attention to detail and decoration that went into its construction. Moreover, it had a second storey, under the steeply pitched roof. Although we are not completely sure what the functions were of that upper level, it effectively doubled the space available to its users.
The north wall – note the blind arcading and barrel vaulted celing with parallel ribs, and the ornate door that leads to the second storey
Inside, the chapel is a nave and chancel structure, common among Romanesque churches, the only difference being the altar projection at the end of the chancel. The upstairs is accessed through the two square towers (see Part 1) and an ornate door in the north wall opens to a spiral staircase leading up to that floor (not accessible to the public). The size of this door and its elaborately carved orders speaks to its importance in some ceremonial way – O’Keefe says it tempts us to imagine the enactment inside Cormac’s Chapel of some ritual of procession involving relics.* In contrast, the north and south doors, the main entries to the nave, which are ornate on the outside, are relatively plain on the inside.
The nave is barrel vaulted, with parallel ribs running across the ceiling. The walls have blind arcades up to half their height, topped by a string course and a series of columns to support the ribbing. The blind arcade arches are carved with chevrons (above) while the columns between the arcades have irregular checkerboards of chevrons, lozenges and petals (below). The west wall has three windows on its upper stage, although only the middle one admits light now.
Beneath those three windows is a fragment of a large stone box, often described as a sarcophagus, wonderfully carved in the ‘Urnes’ style – a Scandinavian tradition of intertwined animals. Tradition has it that this is the tomb of Cormac himself, and certainly this carving style, although very different from what is found in the rest of the chapel, is probably contemporaneous with it. It was moved to the chapel from the later, Gothic, cathedral, where it was found. Whatever its use, it is a magnificent artefact, the work of a master craftsman.
At the east end of the nave is the chancel arch with four orders. The archivolts of the first order mainly consist of carved heads, each individual and striking. Some are more time-worn than others, but the features can be clearly discerned in many.
The chancel is also rib-vaulted, like the nave, but this time the ribs intersect at a central point, rather than being parallel. Like the nave, the walls have blind arcading above which are further arches and window-openings. Capitals are decorated with scrolls and scallops.
A final arch spans the projection which held an altar. The arcading in this final section is quite elaborate, and two deeply splayed windows provide light to this area.
Once in the chancel area, which has been well lit, you can start to appreciate the vestiges of paintings that would have enlivened the interior of Cormac’s chapel. A conjectural reconstruction of the artwork is provided in an explanatory panel – the chapel must have looked magnificent and colourful indeed. Preserving these precious fragments has been a tremendous effort.
Finally, stand in the nave and take a careful look around – you will see that the chancel is offset to one side of the nave. While some authors have suggested this as a decision to change dimensions midway through the building process (Dermot Bannon’s nightmare) and others have ruminated about mistakes, O’Keefe demurs. It makes a lot more sense, he says, to interpret Cormac’s Chapel as built to plan, and to suggest that the nave widens on the north side to reflect and accommodate the visual spectacles of procession involving both north-side doorways.
Sketch by Richard Lovett, from his Irish Pictures. The ‘offset chancel is clearly seen in this illustration
There you have it – the glorious high point of Irish Romanesque architecture inside and out. If you haven’t been to Cashel yet, there’s a treat in store. And if you have, well, go again, and make sure to sign up for the guided tour that includes Cormac’s chapel.
The interior of Cormac’s Chapel sketched by George Victor duNoyer for George Petrie**
Previous posts on Irish Romanesque architecture
Irish Romanesque – an Introduction
Cormac’s Chapel: The Jewel in the Crown (Part 1)
*Once again, I relied heavily on Prof Tadhg O’Keefe’s manuscript, Romanesque Ireland: Architecture and Ideology in the Twelfth Century, which he has generously uploaded to Academia.
**George Victor Du Noyer, “Cormac’s Chapel Cashel. Original sketch for Petrie’s engraving in his book on the Round Towers. Geo V Du Noyer. Delt Nov 1840,” Royal Society of Antiquaries of Ireland, accessed October 21, 2018, http://rsai.locloudhosting.net/items/show/22213























































