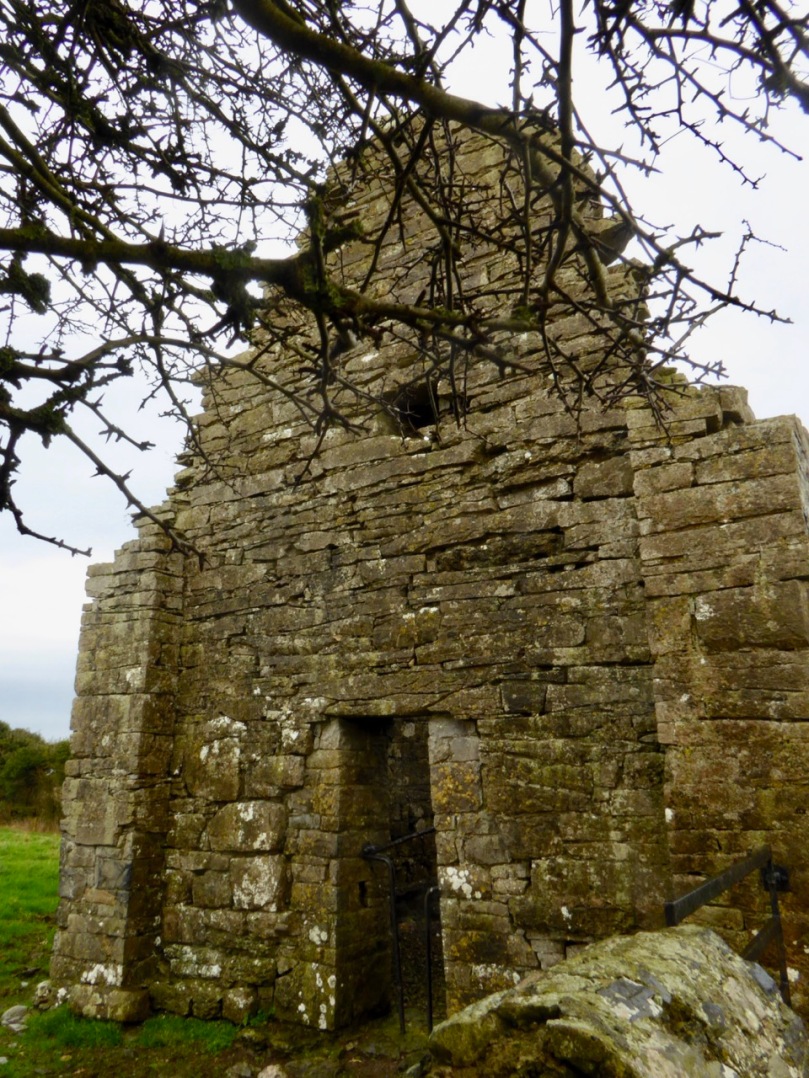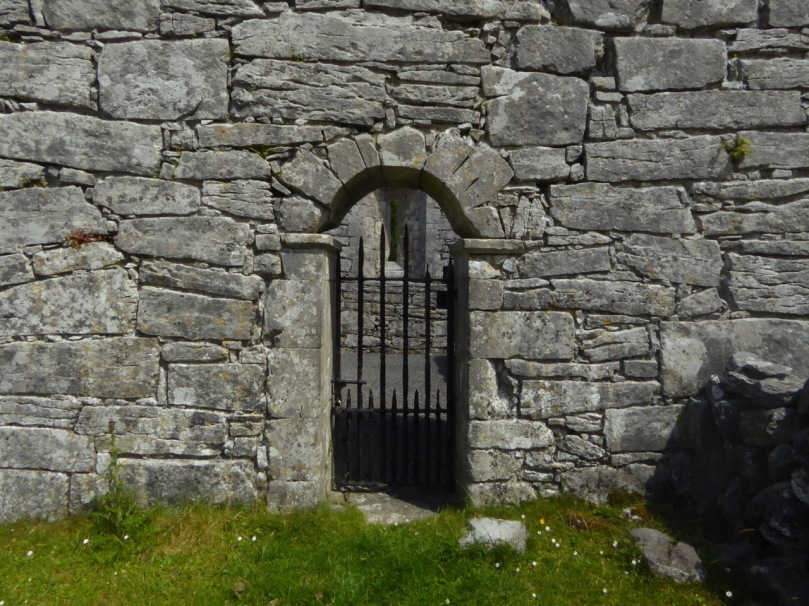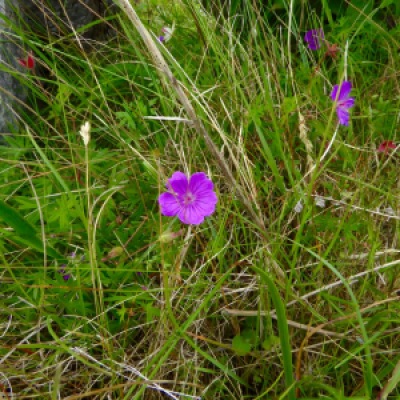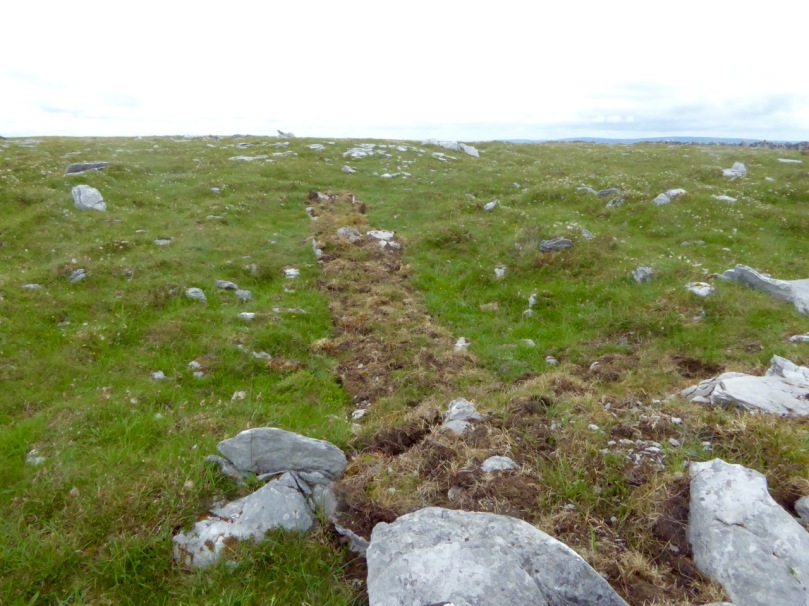This post will introduce you to one of the most exciting aspects of our architectural heritage – the building style known as Romanesque, which in Ireland became the dominant form in the 12th Century. Characterised by flamboyant doorways and elaborate carvings, it replaced an earlier and much plainer indigenous Irish church-building form of which few unmodified traces remain.
An early church at Liathmore, Co Tipperary. Note the square doorway with a simple linteled top. The projections of the sidewalls beyond the gables, known as antae, are a feature common to many early churches
Most churches in the Early Christian (or Early Medieval) era in Ireland were probably built of wood, although some early stone examples survive, such as the one Robert wrote about in his post Molaga of the Bees. Defining characteristics of these churches were their relative plainness – one rectangular space, often quite small, with a linteled portal, one or two small windows, projecting antae, and finials atop the gables.
Leaba Molaga, or Molaga’s Bed – note the antae and small linteled doorway. The reconstruction drawing in the leading photograph above is based on this building
Besides Molaga’s Bed, we have seen several of these early churches on our travels – last year at Oughtmama when we spent a day with Susan Byron (see Susan’s Burren) in Clare, and earlier this year when we stopped off the M8 to visit the churches at Liathmore. This week we saw two more, one at Ardfert and another at Kilmalkedar, both in Kerry. (Robert also writes about Kilmalkedar this week, although concentrating on other aspects). However, in each case, the native form has been modified by the influence of the Romanesque style.
Both photographs were taken at Oughtmama in Co Clare. In the first, a simple linteled doorway leads into a large nave, which was later modified with the addition of a chancel, accessed through a Romanesque arch. In the second, the small doorway, although no bigger than the first example, is in the Romanesque, arched, style
Romanesque was the pan-European architectural style of the 11th century. More than just a construction method, it was an ideological movement. After a period known generally as the Dark Ages in Europe, the renaissance of scholarship and art in the 11th century harkened back to the idea of the antique Christian culture, with all the construction and engineering skills of the Romans. As in every era, the elite wished to associate themselves with this and Romanesque architecture gained popularity for great buildings such as cathedrals and castles.
A great Romanesque Church, Sant’ Ambrogio, in Milan. The Romanesque period of its construction dates to the 12th century – about the same time as Cormac’s Chapel in Cashel, generally reckoned to be the high point of Irish Romanesque architecture, was being built. More on Cormac’s Chapel in the next post
This was a period when people, especially clergy, from all over Europe travelled to great pilgrimage sites such as Compostela or Rome and this helped to spread ideas within the Christian world. In Europe the Romanesque style was well established by the mid 1000s and flourished until it was gradually replace by Gothic beginning in the mid-12th century. It took longer to reach Ireland, and didn’t really become the dominant church-building style until the 12th century.
This is one of two Romanesque sites at Ardfert. We are looking through the chancel arch into the nave. Note the roll-mouldings where antae would once have been, and also the small arched west doorway
In Ireland the simple rectangular stone-built early medieval churches with their antae, linteled entrances and finialed gables were gradually replaced or modified starting in the mid 1000’s. Romanesque churches become nave-and-chancel buildings rather than one rectangular room. The chancel is separated from the nave by a rounded arch, and windows have similar arched tops and are deeply splayed on the inside, often asymmetrically.
Kilmalkedar church in Kerry. While antae remain, the portal is now in the full Romanesque style with an arch, a couple of receding ‘orders’, chevron carvings and a carved head
The doorway is in the west wall (on the opposite side to the chancel and the altar) and is now arched rather than linteled. The walls of the nave may have blind arcading. There is clear evidence that they were painted – a few vestigial examples survive in Ireland.
At Kilmalkedar, the finials still top the gables. The stone roof can be clearly seen, or at least what remains of it
The roof are sometimes stone, and may contain attic-type spaces.
Two examples of Romanesque arched windows. The first (from Kilmalkedar) is topped by a simple arch hewn from one stone. In the second example the arch is more sophisticated. It is constructed using voussoirs – precisely cut wedge-shaped stones – which are beautifully carved with geometric and foliate shapes
But the real glory of the Romanesque building style, and what makes it so attractive for visitors are the carvings – a feature that is curiously absent from the Early Medieval church forms that preceded the Romanesque. (I say ‘curiously’ because other forms of stone carving, such as our wonderful high crosses, are well known from pre-Romanesque contexts in Ireland, as well as decorative metalwork and manuscripts.) Doorways, chancel arches and window surrounds are often carved with a variety of floral and geometric motifs (especially chevrons), while heads of humans and animals are found around doorways and arches, and occasionally outside.
The chancel arch and blind arcading at Kilmalkedar
This post is just an introduction to Irish Romanesque, intended to cover the basics of the form and get you comfortable with the terminology. I have deliberately avoided talking about the carvings and the more spectacular of the sites. But in my next post on this topic I will concentrate on the doorways. There are many fine examples, from the simple to the elaborate – they are truly one of the wonders of our Irish architectural heritage. Here’s a sneak peek…
 And by the way – this post is a celebration of sorts: it’s the 400th post in Roaringwater Journal! Our first post ever was in October 2012. With a five month hiatus (in order to move countries) we’ve been blogging faithfully week after week ever since. Our practice is that we, Robert and Finola, publish one post each every Sunday (and update the Table of Contents on the Navigation Page as we go along). We love the way this lends a shape to our week; we love the research and the photography; we love your feedback, both here and on our Facebook Page. Thank you, our wonderful readers, for sticking with us. Long may it continue!
And by the way – this post is a celebration of sorts: it’s the 400th post in Roaringwater Journal! Our first post ever was in October 2012. With a five month hiatus (in order to move countries) we’ve been blogging faithfully week after week ever since. Our practice is that we, Robert and Finola, publish one post each every Sunday (and update the Table of Contents on the Navigation Page as we go along). We love the way this lends a shape to our week; we love the research and the photography; we love your feedback, both here and on our Facebook Page. Thank you, our wonderful readers, for sticking with us. Long may it continue!








































