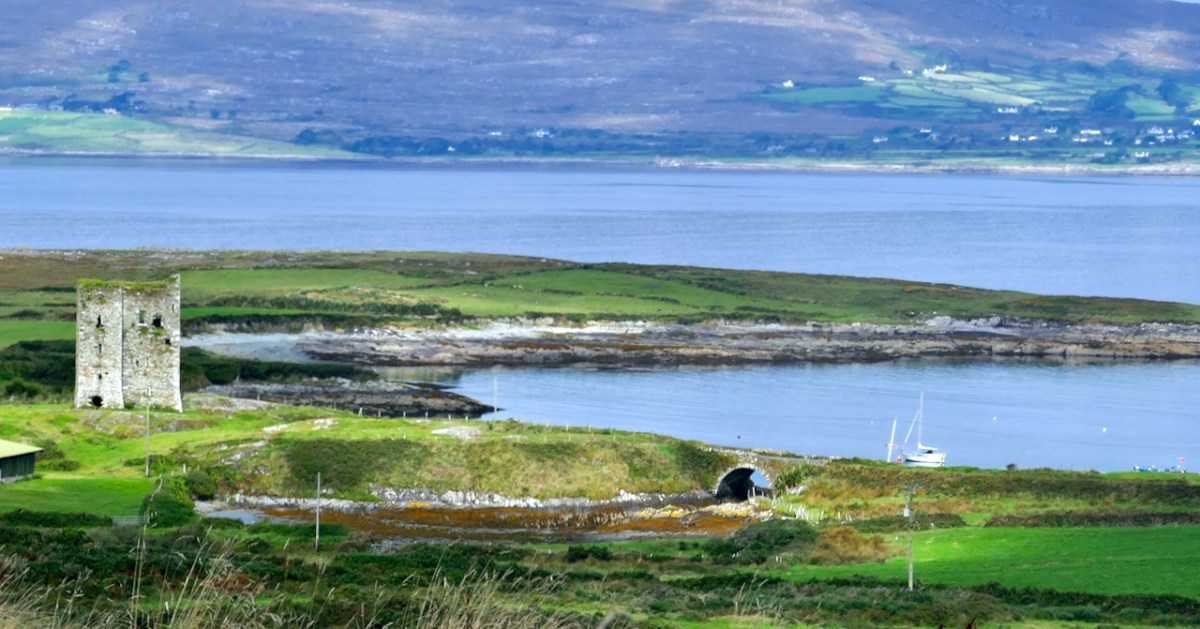
Dunmanus Castle stands guard over a natural harbour on the north side of The Mizen Peninsula and is one of the largest of the still-standing Castles of Ivaha.
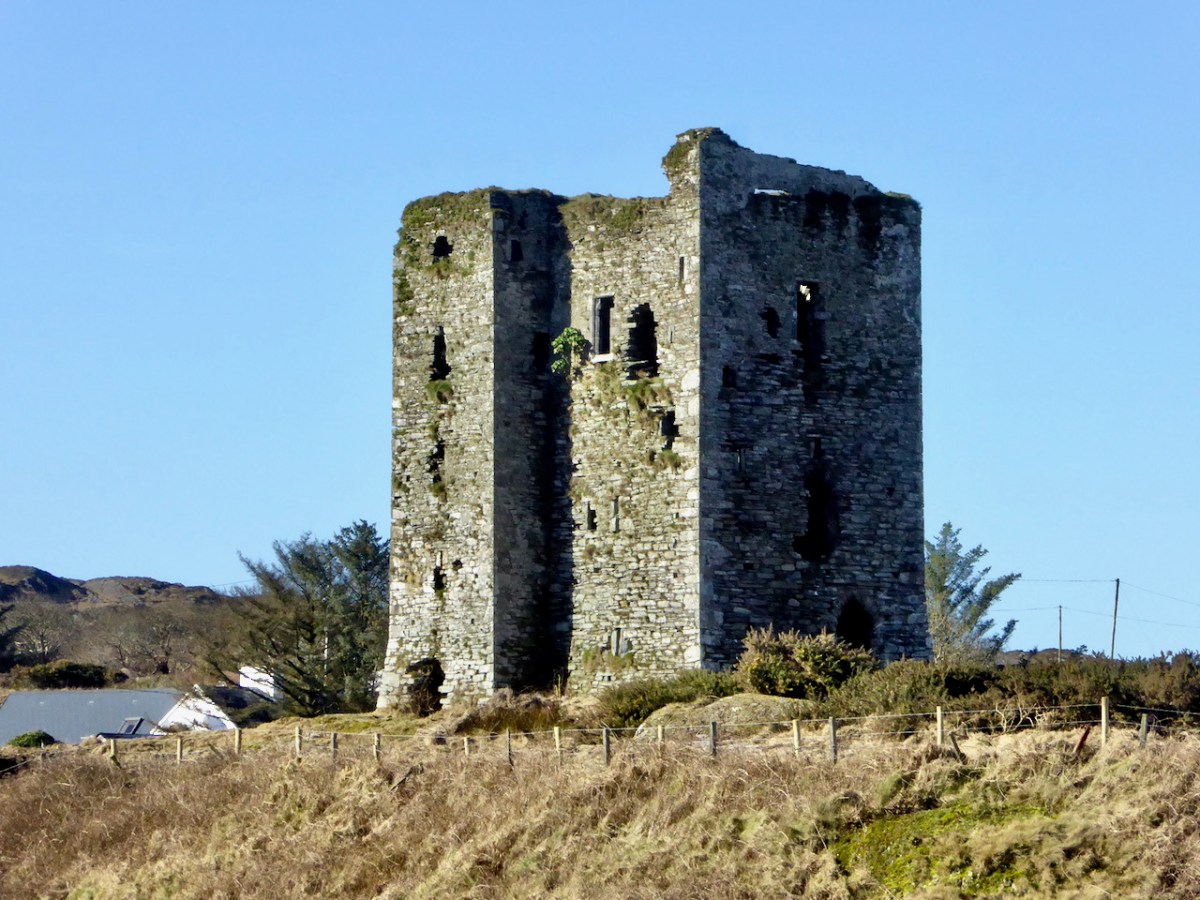
All of the O’Mahony castles (or tower houses as the archaeologists prefer to call them) were the raised entry type, where the door that gave access to the living quarters of the chief was on the first, rather than the ground floor. There is an entrance on the ground floor, but it allowed access only to the lowest level. While at some of the castles of Ivaha, the raised entry was immediately above the ground-floor entry, at Dunmanus, it is above and to the left of the ground-floor entry: this offset placement probably allowed easier access to the lower entrance.
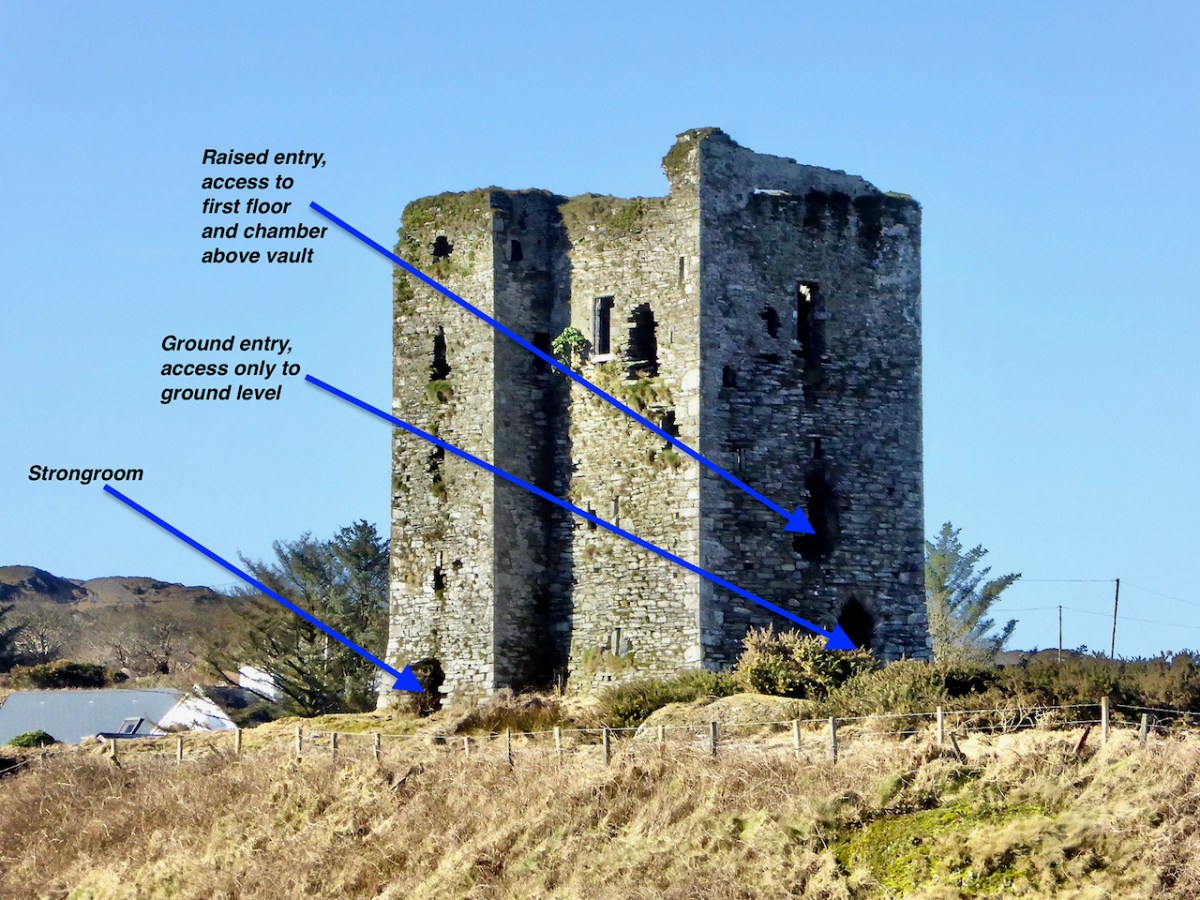
Dunmanus is the only O’Mahony Castle (as far as we know – several have disappeared) to have an additional turret, this one located at the south west corner. In fact the only other castle like it in this part of West Cork is Kilcoe Castle – see my post about its Magnificent Reconstruction. Jeremy Irons’ restoration also allows us to see what Dunmanus Caste would have looked like in its heyday.
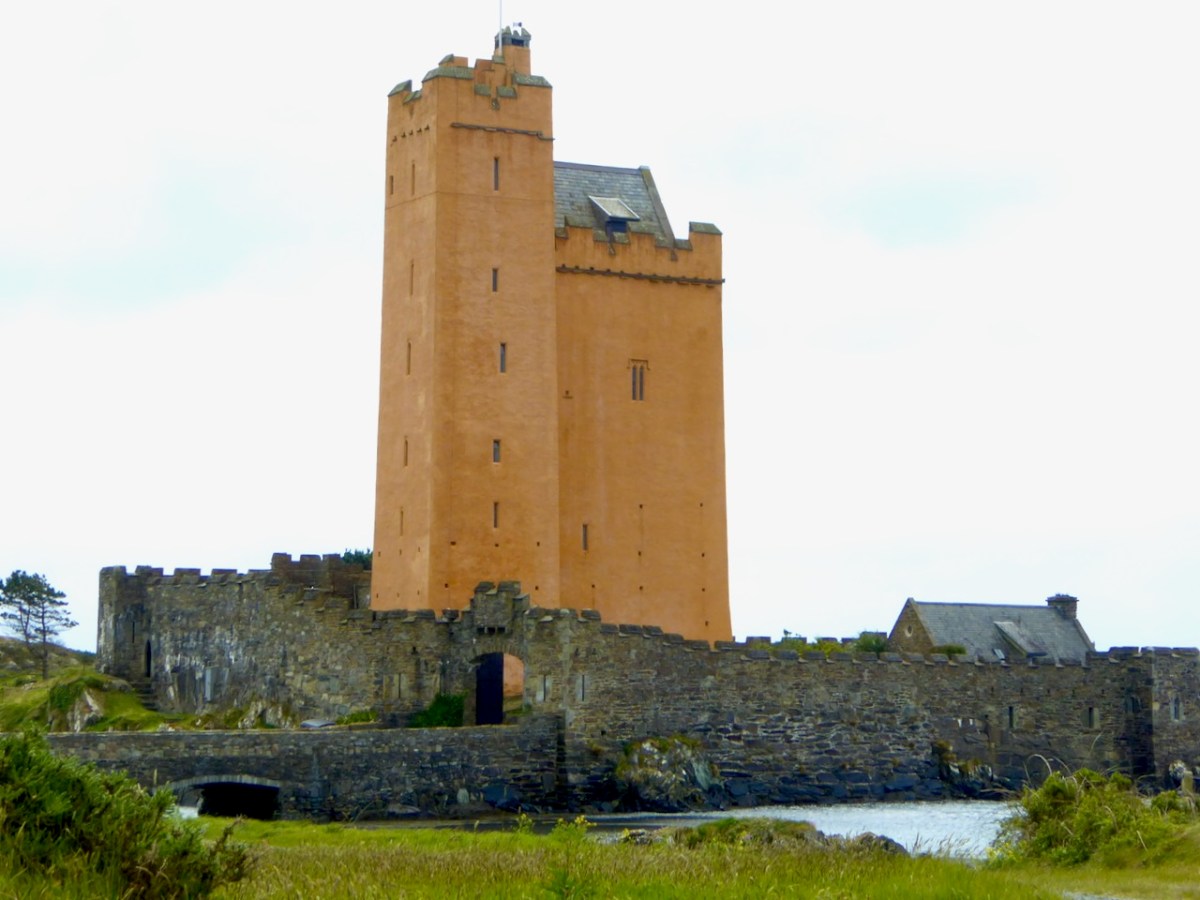
After the false start at Knockeens (see Dunmanus Castle 1: The Cliff-Edge Fort) the tower house was constructed on the site of an earlier fortification probably called Dún Manus, or the Fort of Manus. It was built by Donagh Mór, a chief of the O’Mahony Fionn (the Fair-Haired) sept, sometime in the 15th century. Donagh Mór had been elected Táiniste (next in line to become Taoiseach, or Chief) but he had to wait over 40 years, until 1473, for his brother to die before he succeeded, and then he only lived two more years. This timeframe fits with the architecture of the castle, which is firmly fifteenth century gothic – the window style below is typical.
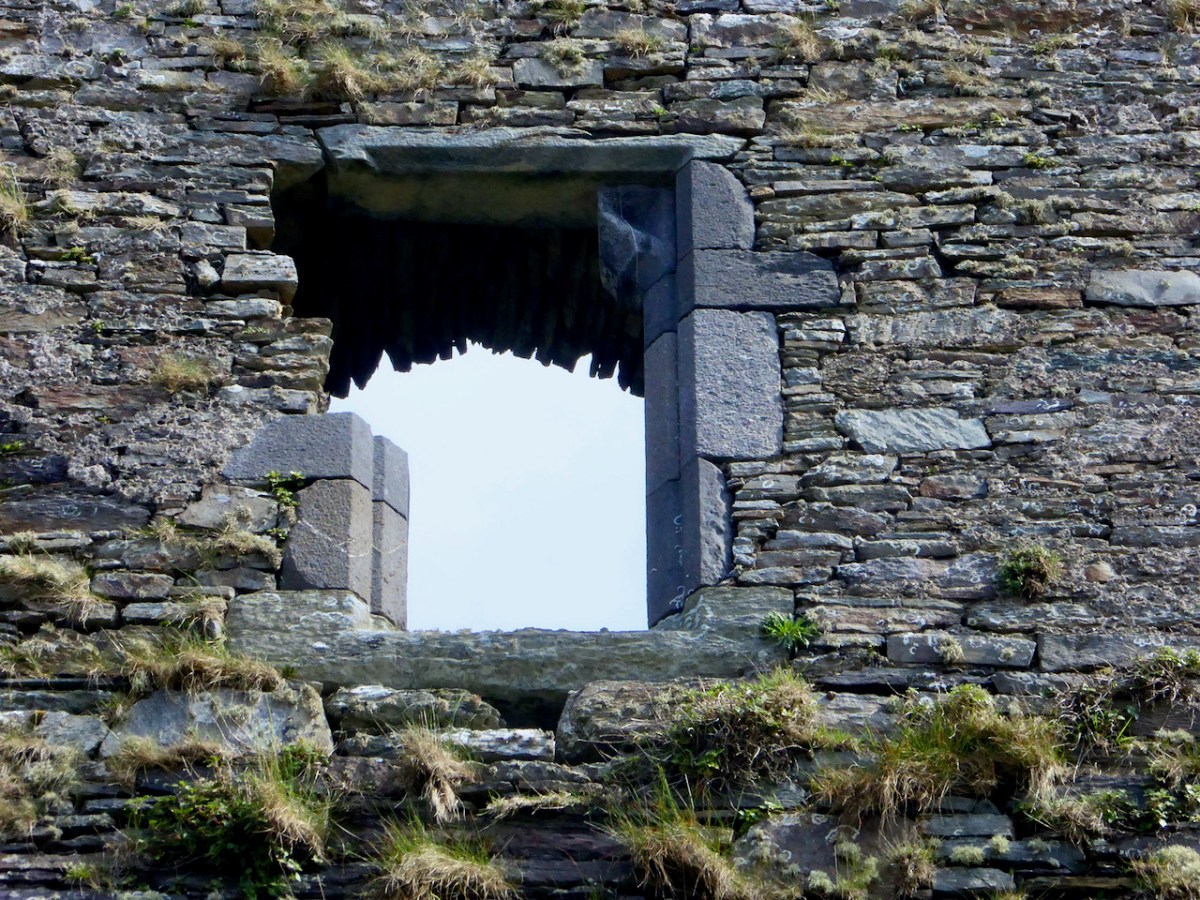
Like all the O’Mahonys at this time he was very wealthy, riches that came from his control of both the fisheries in Dunmanus Bay and the resources of the hinterland behind his castle. He could therefore afford to indulge his taste for a high-status residence. While the castle may not have been warm or bright (no fireplaces and small windows) it was certainly a statement in the landscape, designed to impress upon all who saw it that this was the centre of power in this part of the world.
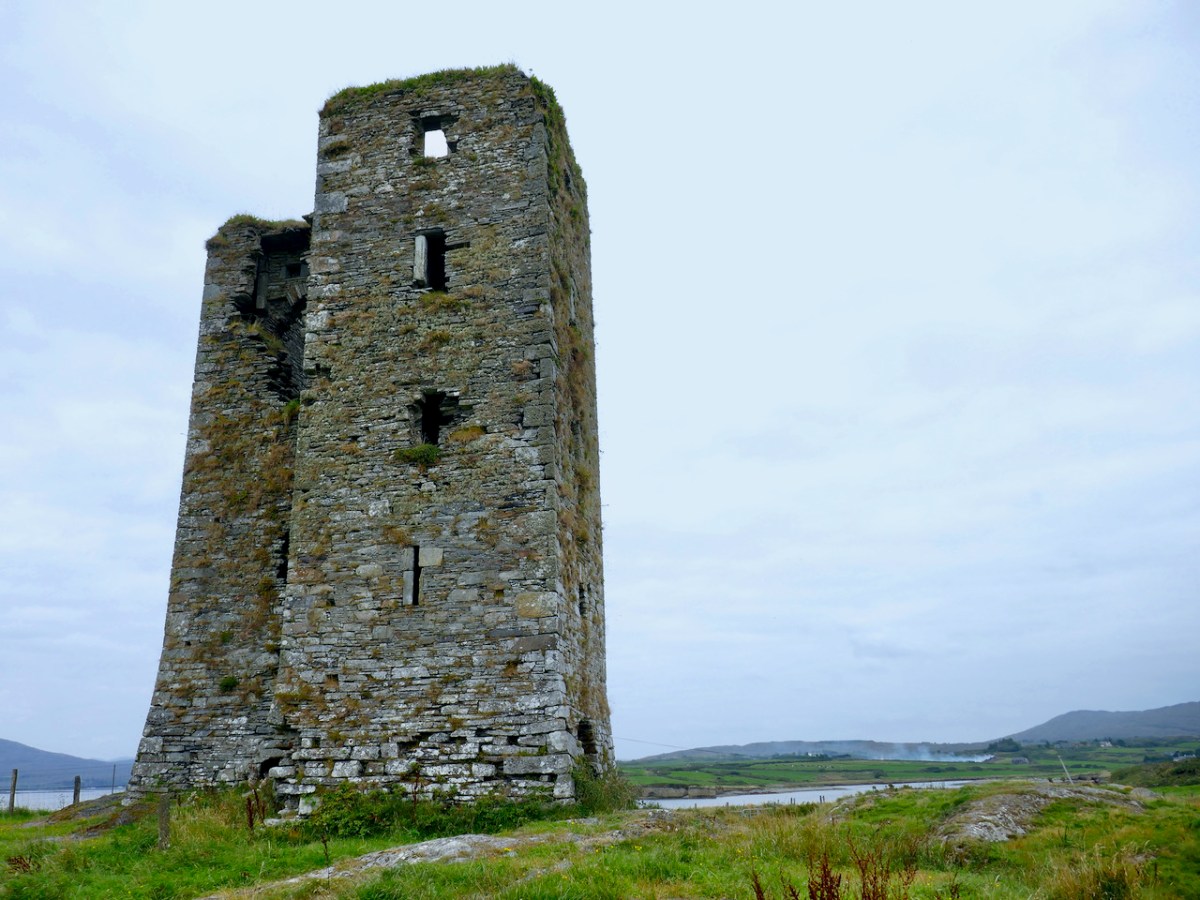
The Castle originally had two floors (ground and first) and a mezzanine under a vault in the main tower. Above this was the principle chamber and above that were the roof and battlements. The floors of the turret (foreground, above) did not line up with the floors of the main tower, but were offset and reached by a series of stairs.
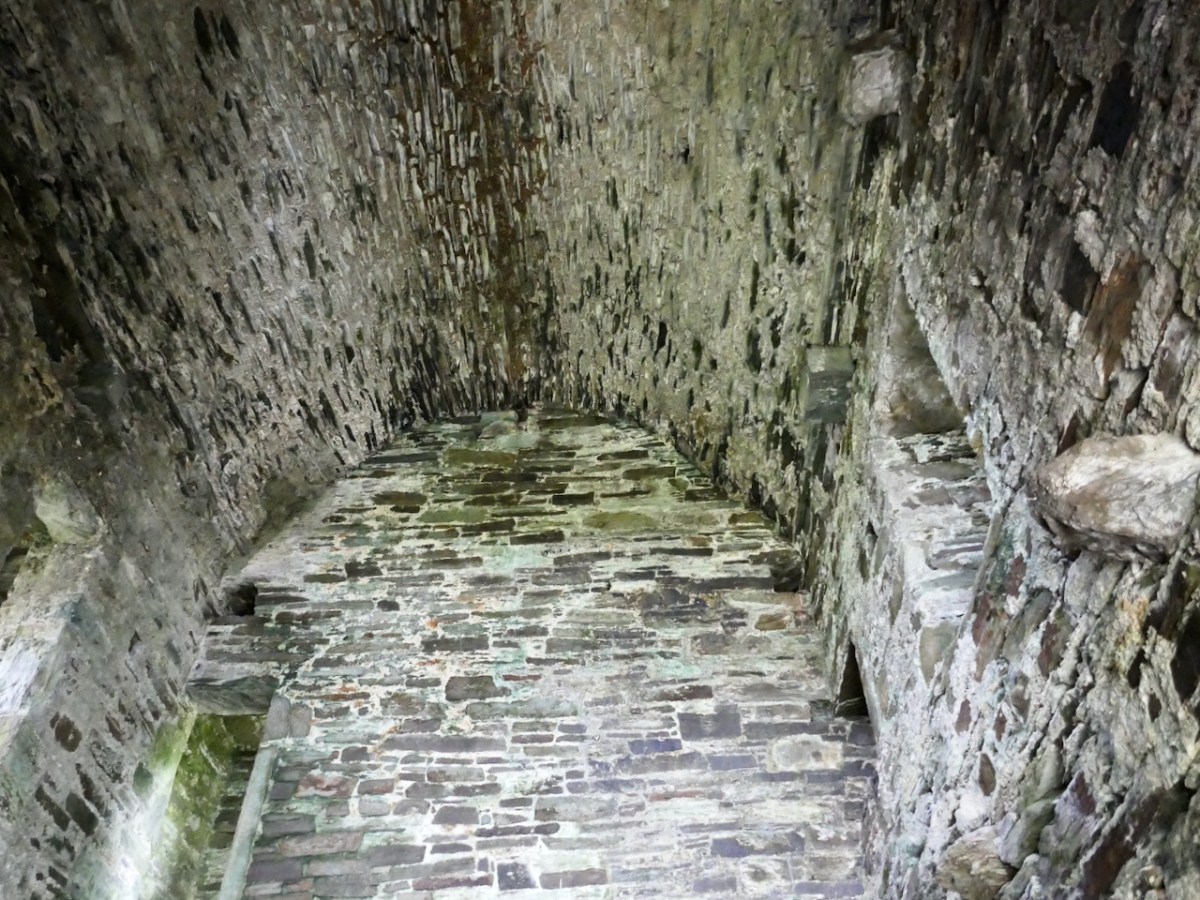
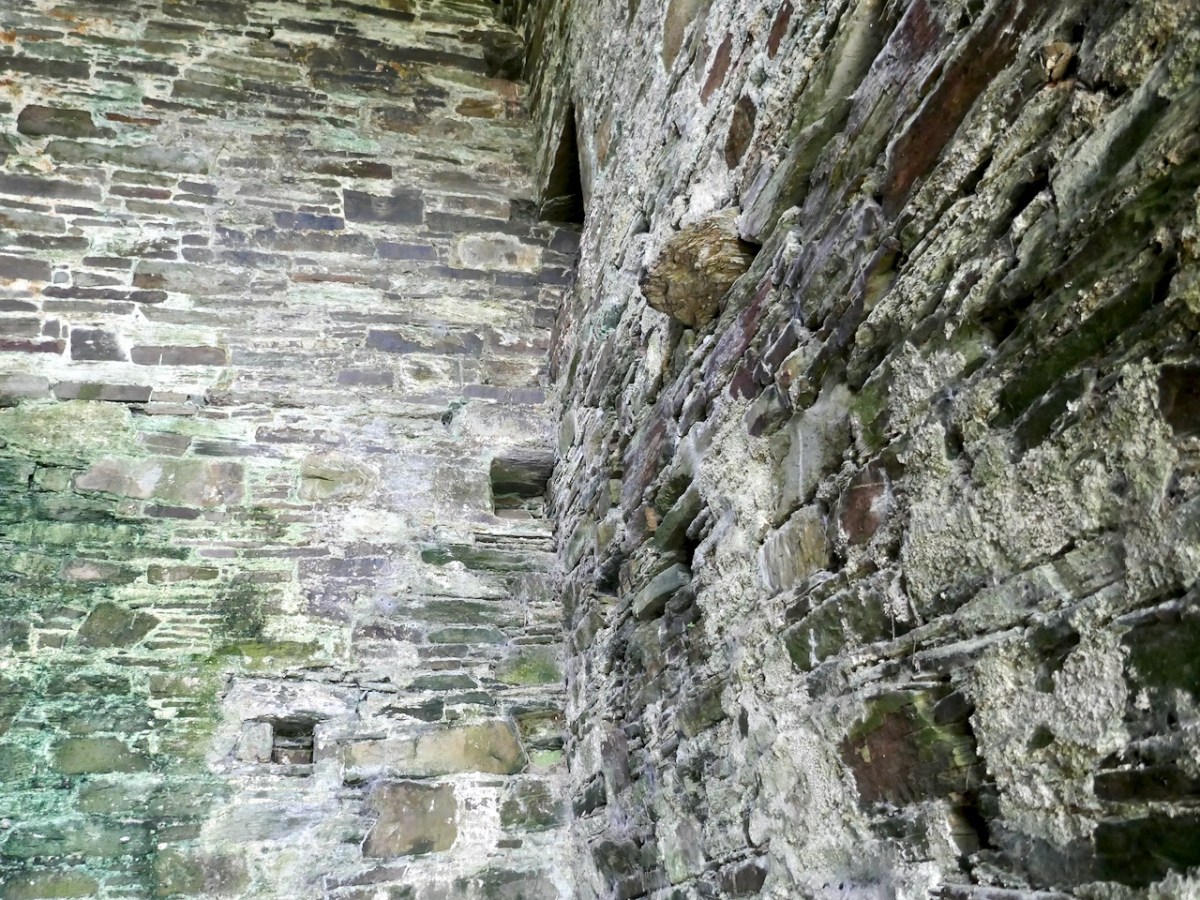
The ground floor was probably used for storage and perhaps public business. It had a wooden ceiling that formed the floor of the room above it (first floor). You can also see the corbels that supported the beams that formed the base for the floor, as well as the large sockets into which the beams were set. If this castle followed the pattern of others, there was no access from the ground floor to any floor above it – no stairway or ladder.
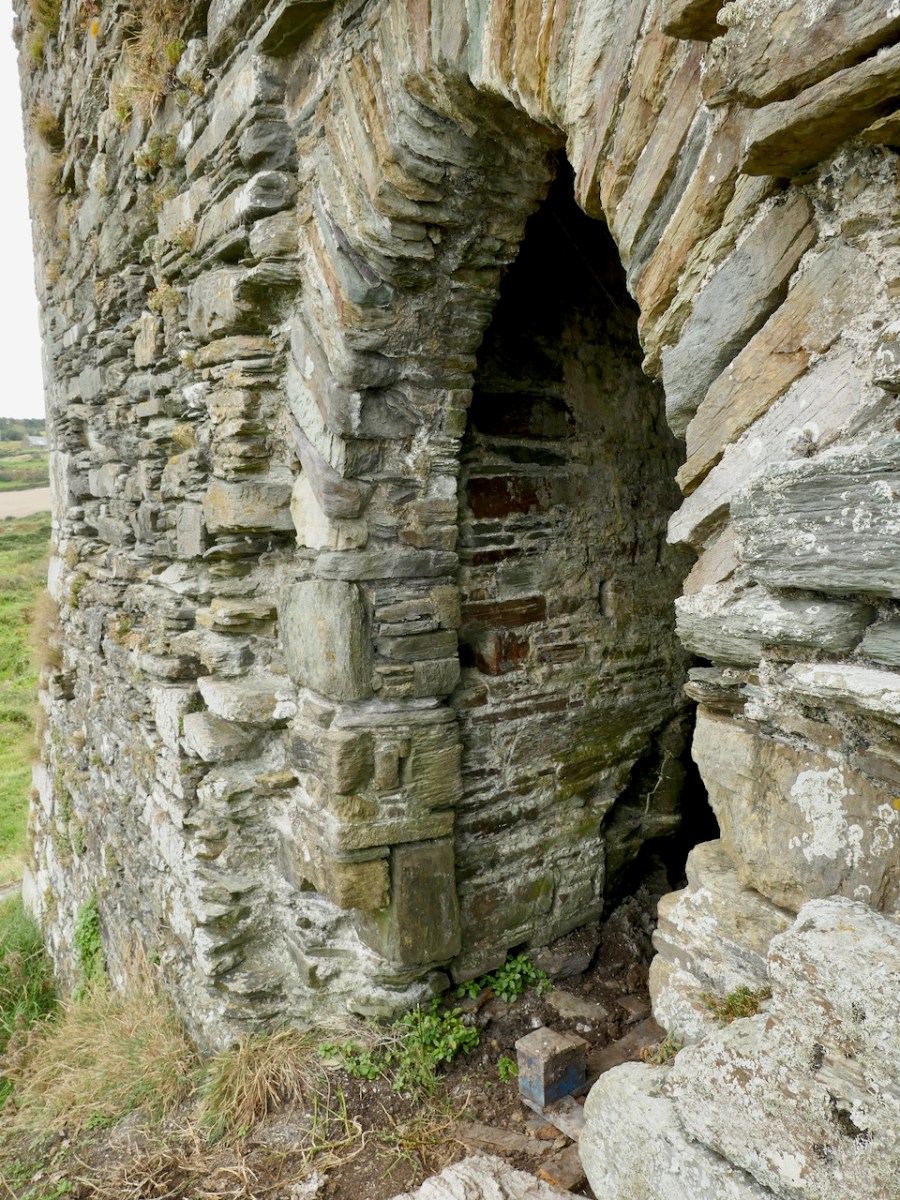
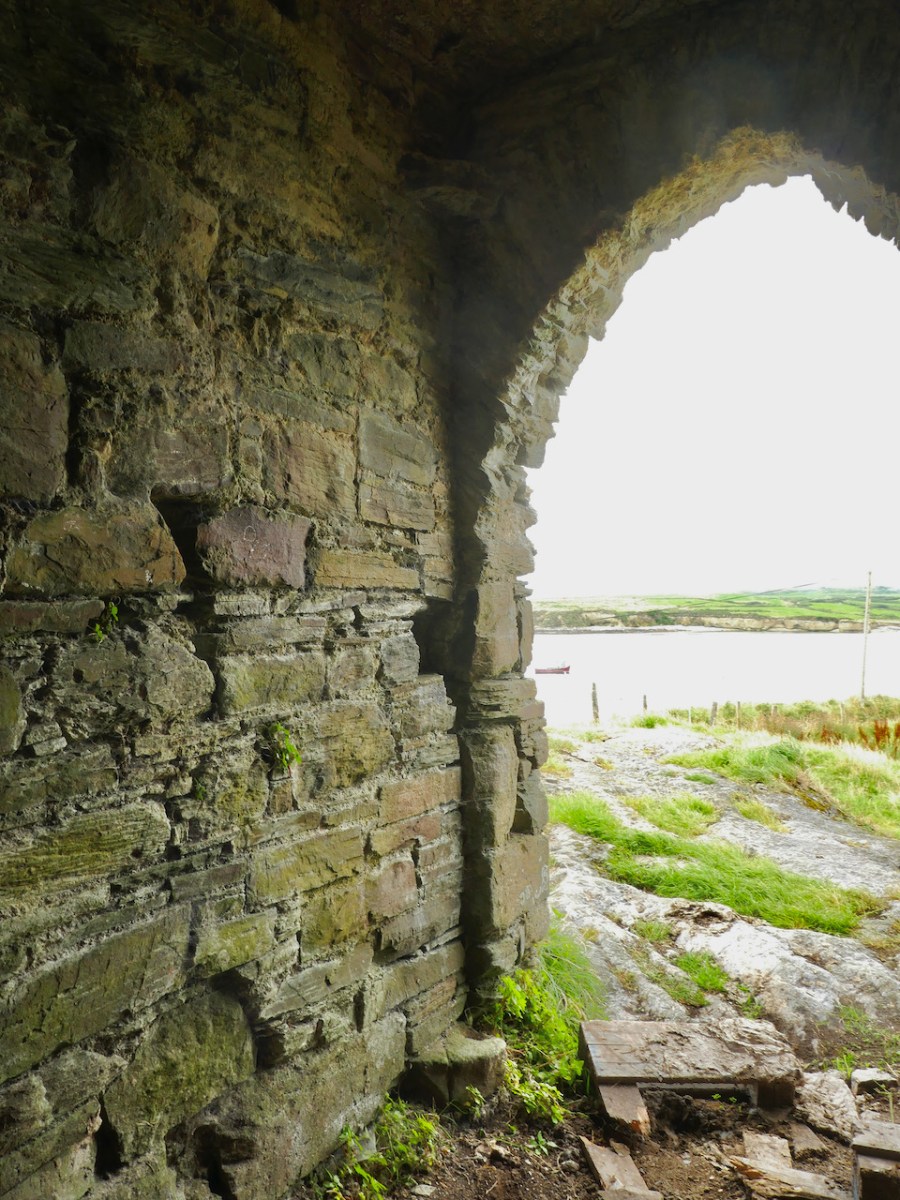
Still visible are the bar holes for the door as well as the spud stone and hanging eye – this was how the door was hung and how it turned. Can you make them out just to the left of the arch above – the spud stone is close to the ground and the hanging eye is level with the top of the arch.
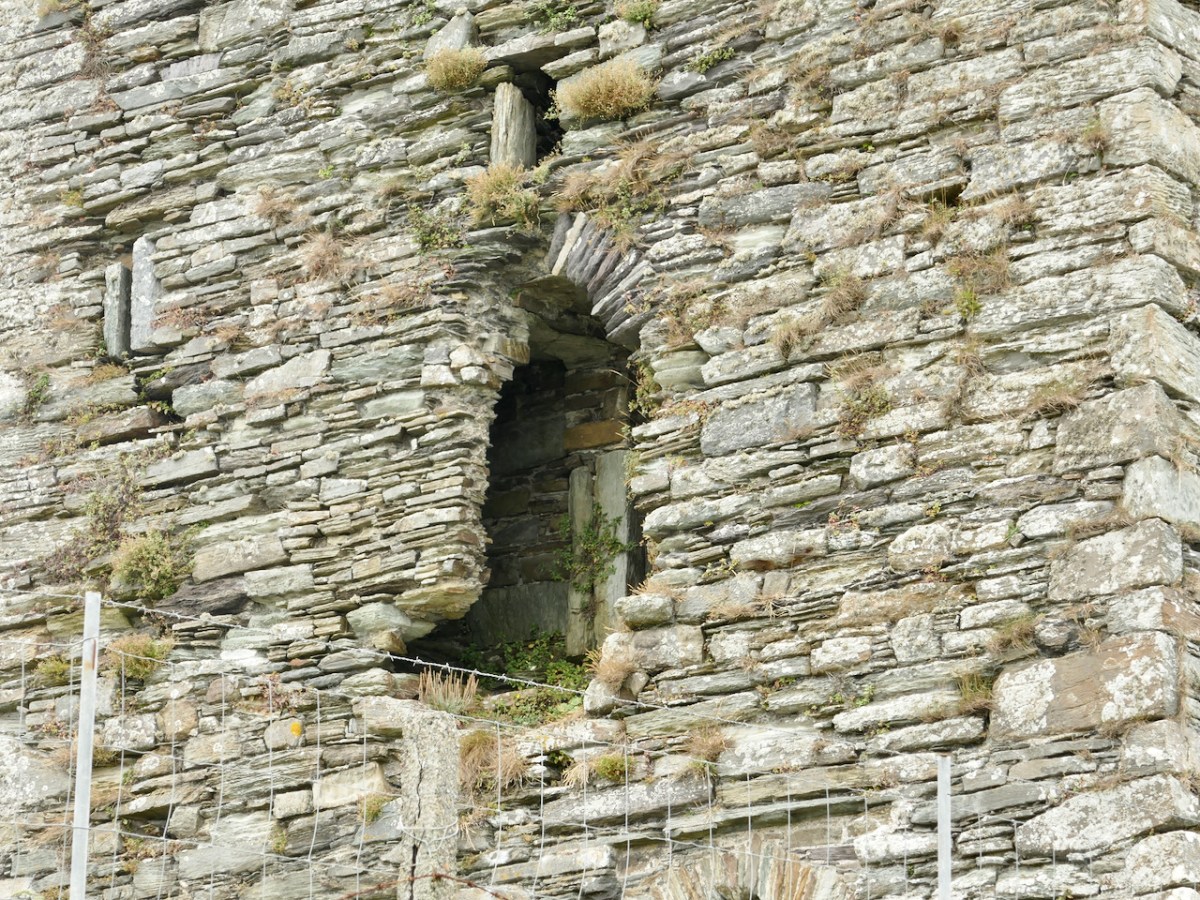
The first floor was a more complex room and it had a mezzanine (you can see the corbels for it) under the vault. From the outside, a set of steps ascended to the raised entry and once you were at this door you could go straight ahead into the first floor room, or turn left and ascend a mural staircase to the floor above the vault. That staircase became spiral further up.
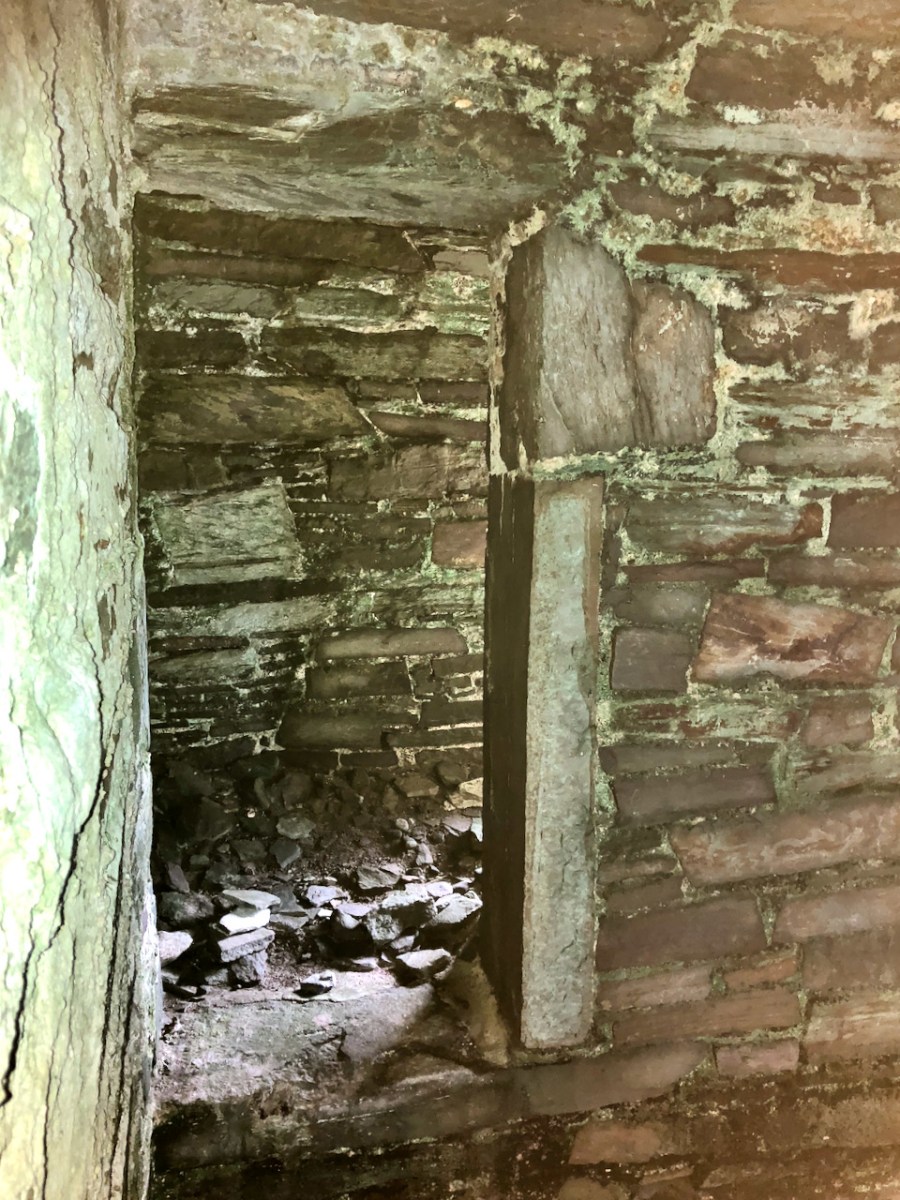
In this first floor room were two other doorways. The first (above), on the west side, was to a mural chamber that included the first floor garderobe or toilet (fifteenth century indoor plumbing!) – more on that later. The second (below) gave onto a short flight of steps leading downward to a vaulted chamber in the turret.*
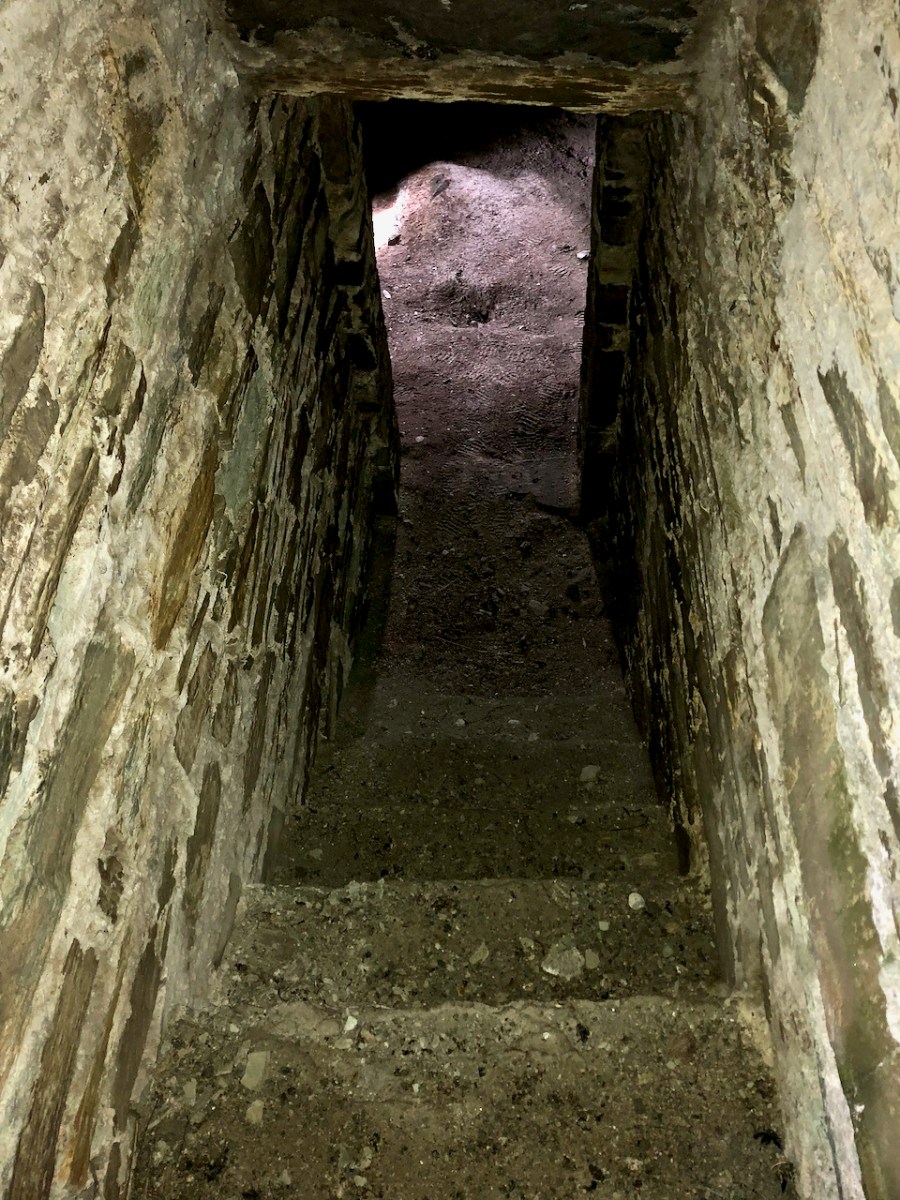
This chamber is one of the most interesting features of Dunmanus Castle, because in the floor is a hatch or trap-door which is the only access to yet another small, vaulted windowless cell below.
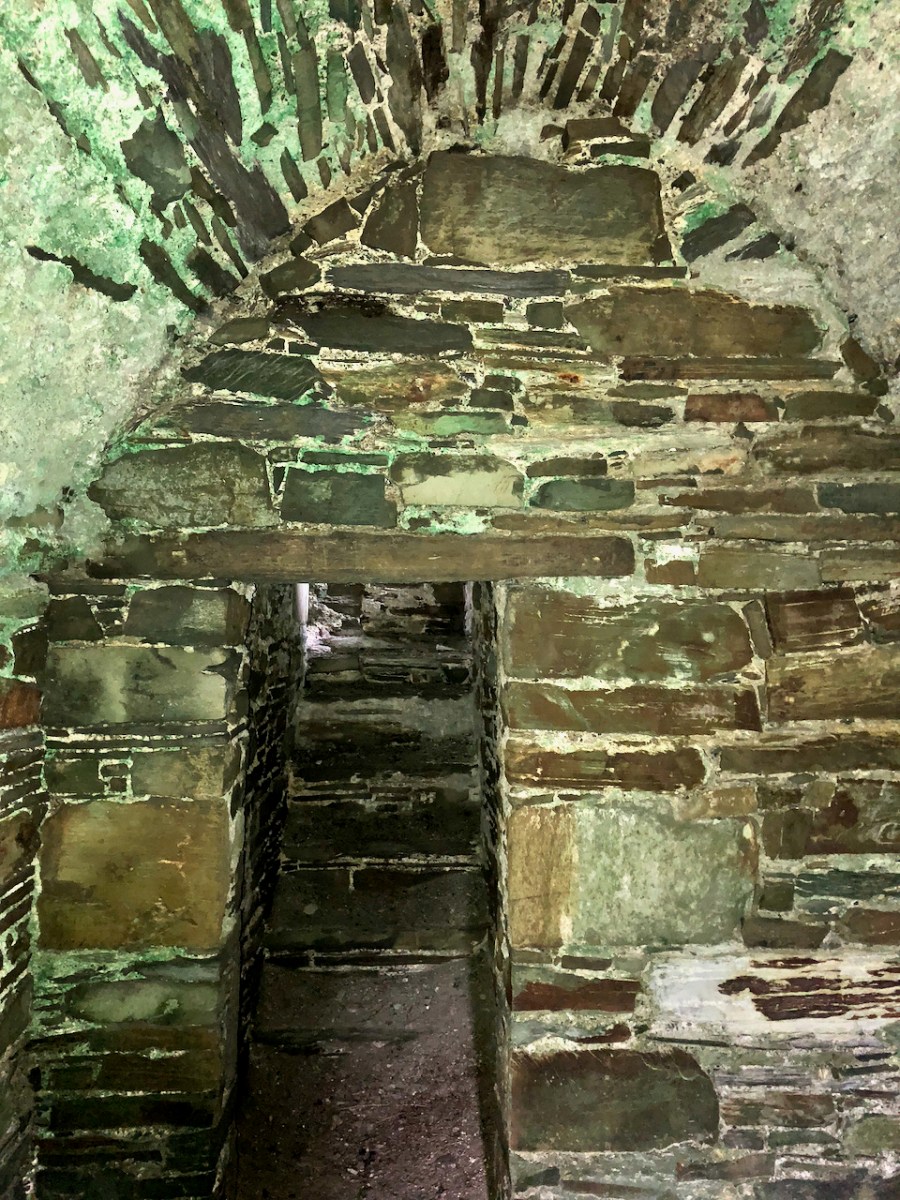
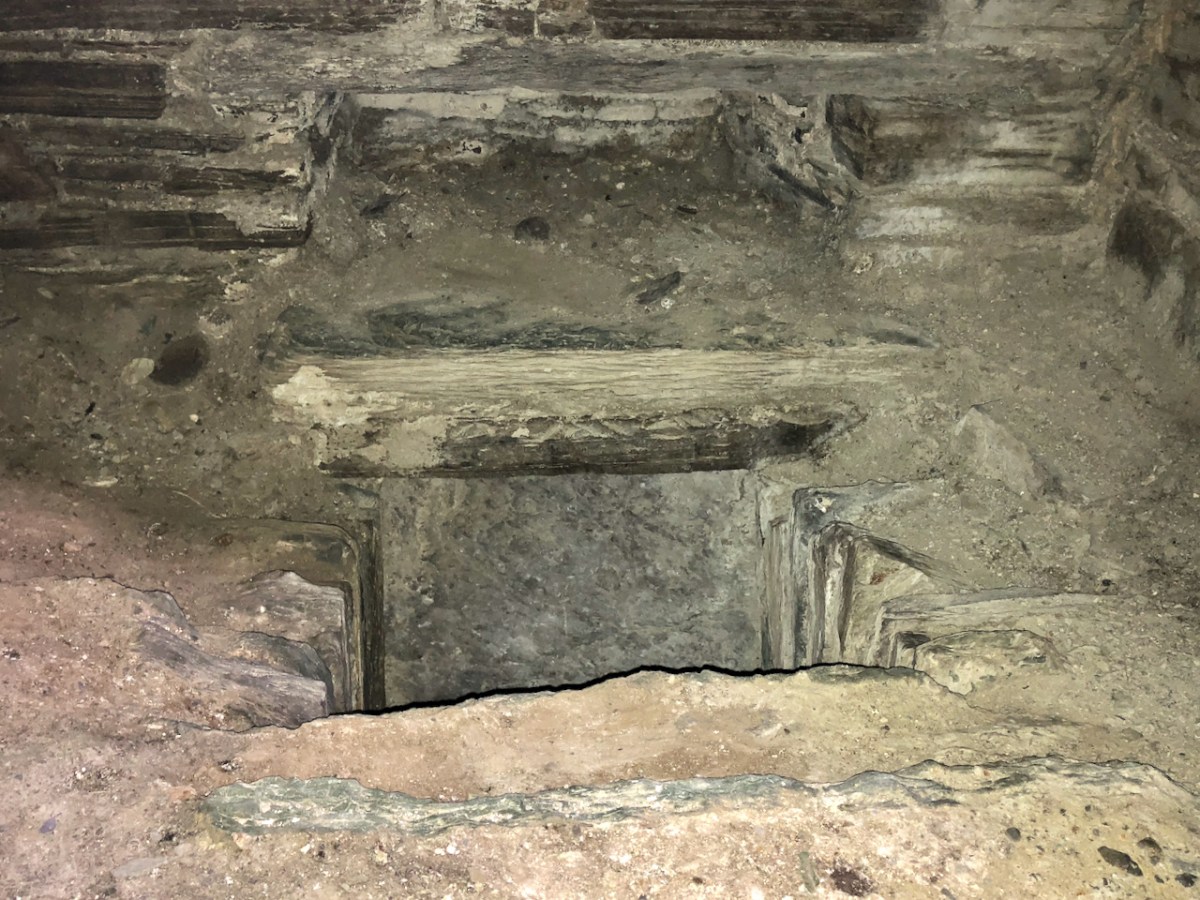
We know about this cell because there’s a hole in the wall that allows us to see into it – and even go into it.
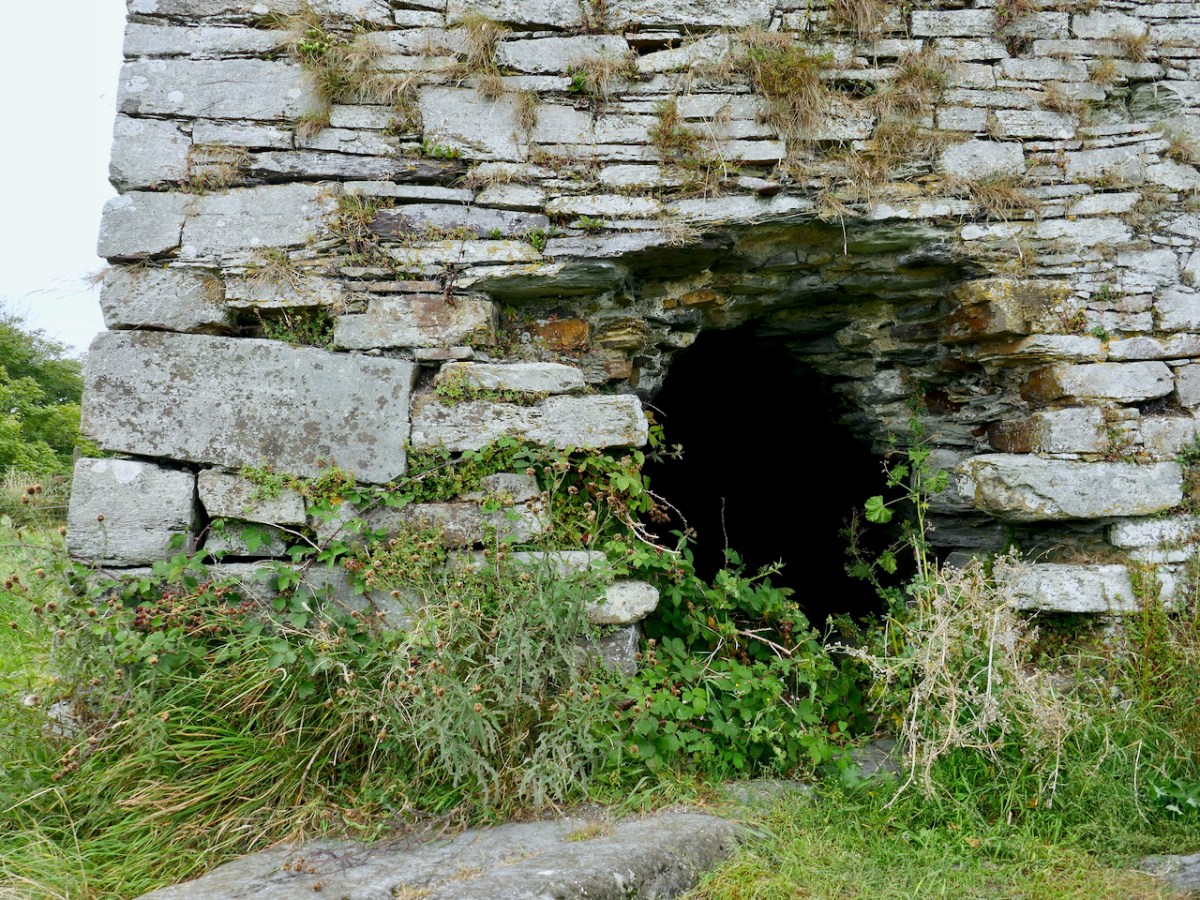
Once you’re inside, you realise that originally you would have been in the pitch black and that the only way in or out was the trapdoor in the ceiling. Was this a dungeon? An oubliette? It certainly could have functioned as such, and there are historic accounts of prisoners being confined in such spaces in Irish castles.
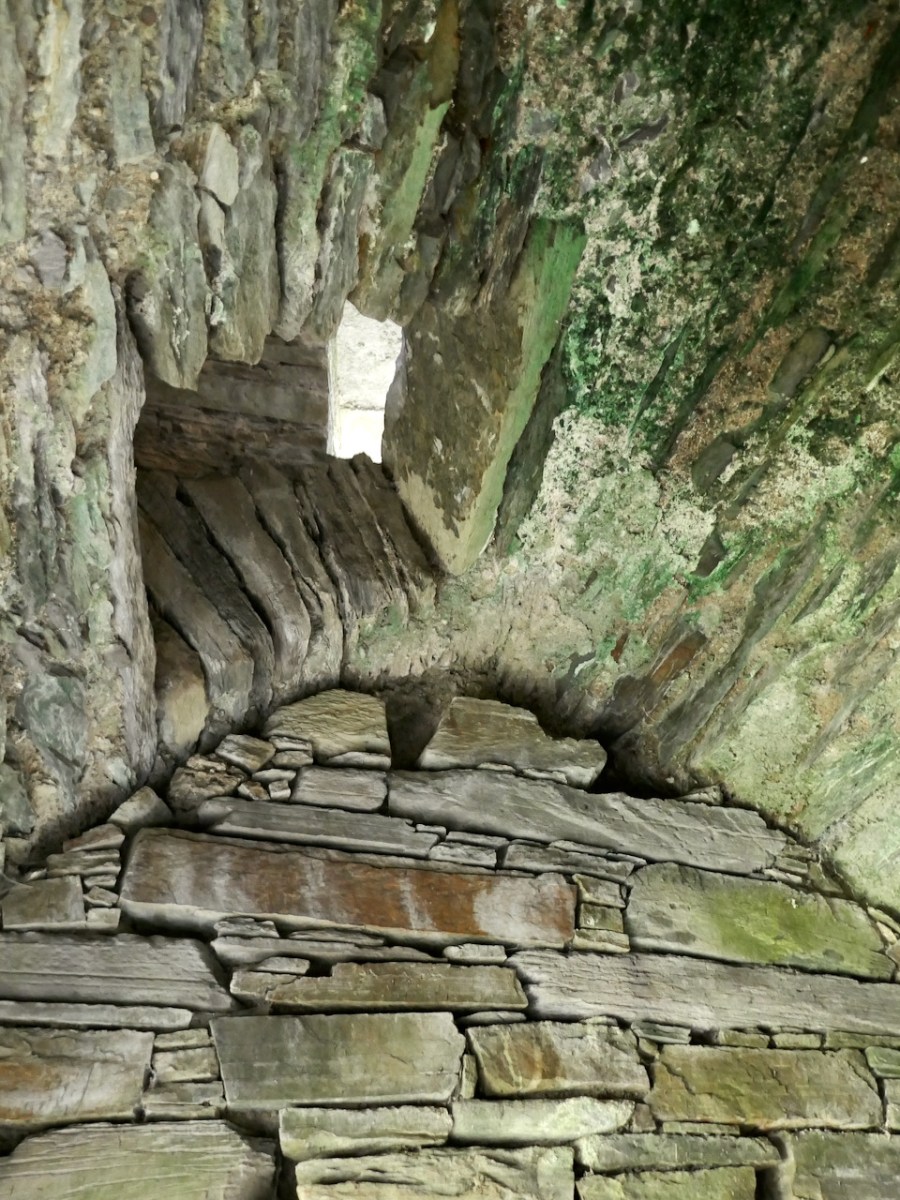
But there are other possible explanations. Mark Samuels, in his Tower Houses of West Cork, speculates that this is in fact a cistern, fed from below, filled in over the years with debris so that it is now impossible to see how deep it went. There are identical features, he says, at Kilcoe and Monteen tower houses. It would have been a significant advantage, especially during a siege, to have a source for water.
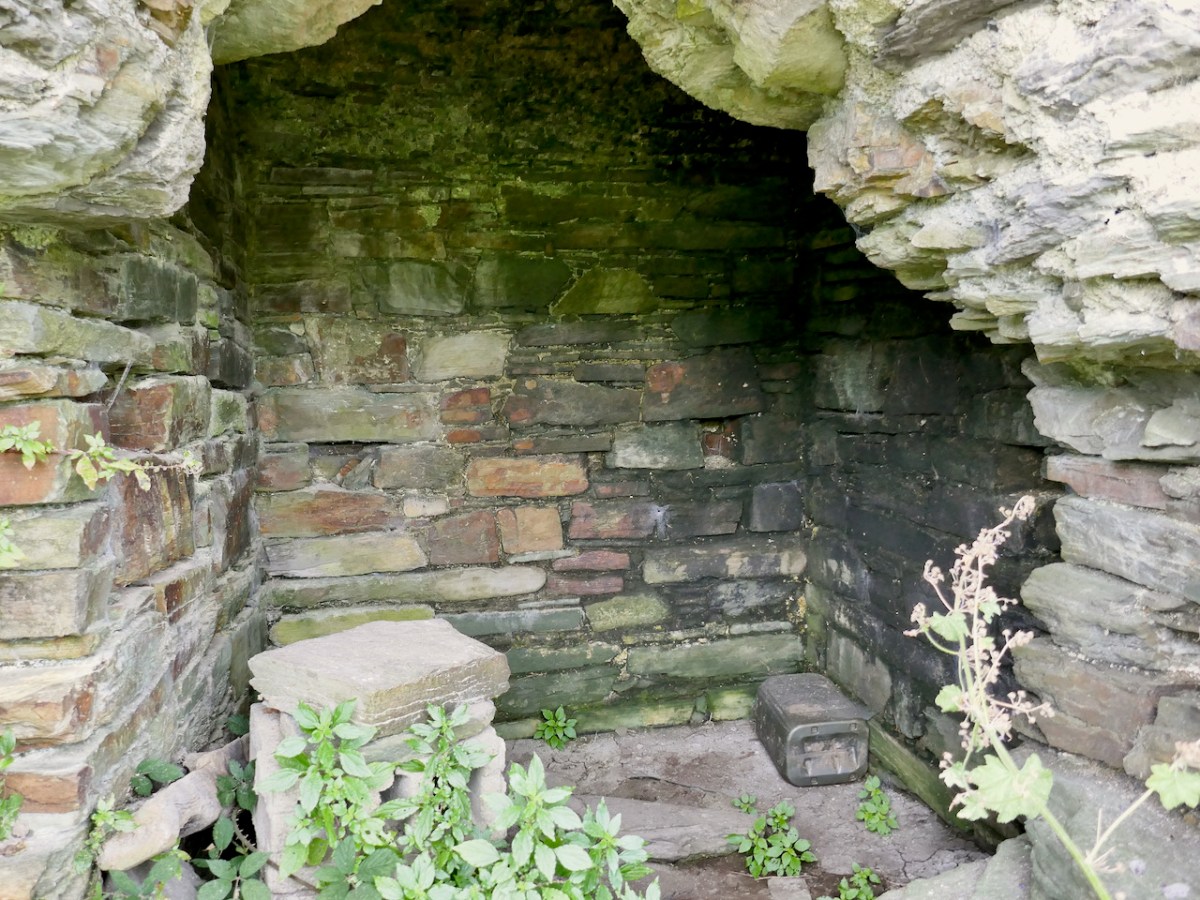
However, the best evidence for the use of rooms like this comes from the excavations of Barryscourt Castle, near Carrigtwohill, east of Cork City. Here’s what the authors of this section of the report, Dave Pollock and Conleth Manning conclude about its function.
The ground floor, originally accessed only through a trapdoor in its vault, has in the past been regarded as a prison or dungeon. The more likely explanation is that it was a safe vault or basement strongroom, where cash and records were kept securely, and could be accessed with the aid of a ladder when required. The room above this, referred to variously in other cases as the accounting room or counting house, was where an officer of the Manor called the receiver or cofferer worked. He documented all produce and commodities coming into the castle and made payments as necessary. At Barryscourt this room was only accessible through a small external doorway . . . It is interesting that good examples of accounting rooms with basement strong rooms under them, accessed through trap doors, are found in some late 14th century great towers in England such as Bolton Castle and Warkworth Castle.
Barryscourt Castle Co Cork, Archaeology, History and Architecture, Dave Pollock, ED.
Published by the National Monuments Service, 2017,
There is, of course, no access nowadays to the upper floors of Dunmanus Castle, but we know that the top floor was the ‘solar’ – the largest and most commodious chamber reserved for the Chief and his family. It was also where he entertained, and there are accounts of the lavishness with which guests were received. Take a look at my post, Illustrating the Tower House: A Guest Blog (sort of) to see how the brilliant artist JG O’Donoghue, has managed to show us the internal layout of a tower house. Here is his image of the upper floors and wall walk.
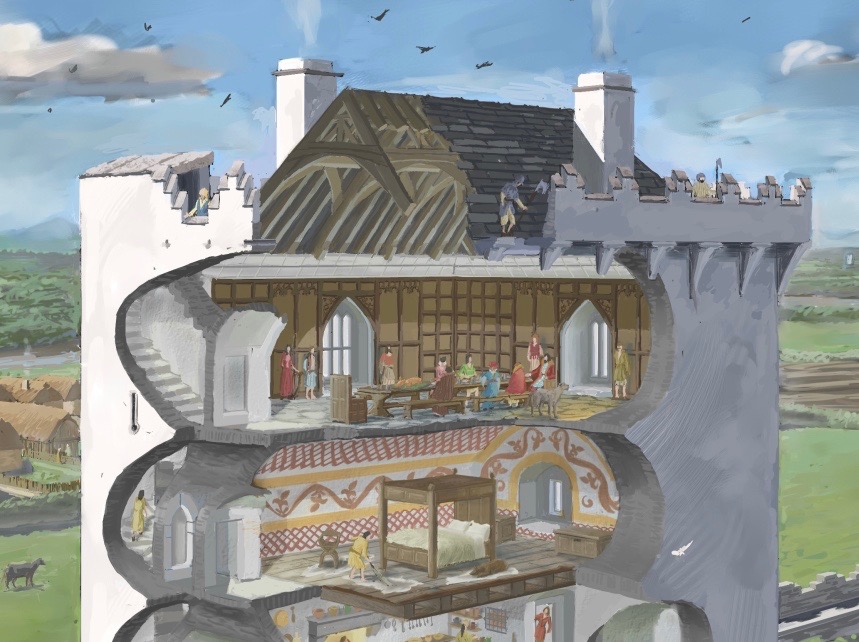
From that chamber, a set of stair led up to the battlements, where a wall walk would have surrounded the pitched roof. The wall walk was protected by a set of stepped merlons and crenels in the style known as Irish Crenellations – Kilcoe gets these exactly right.
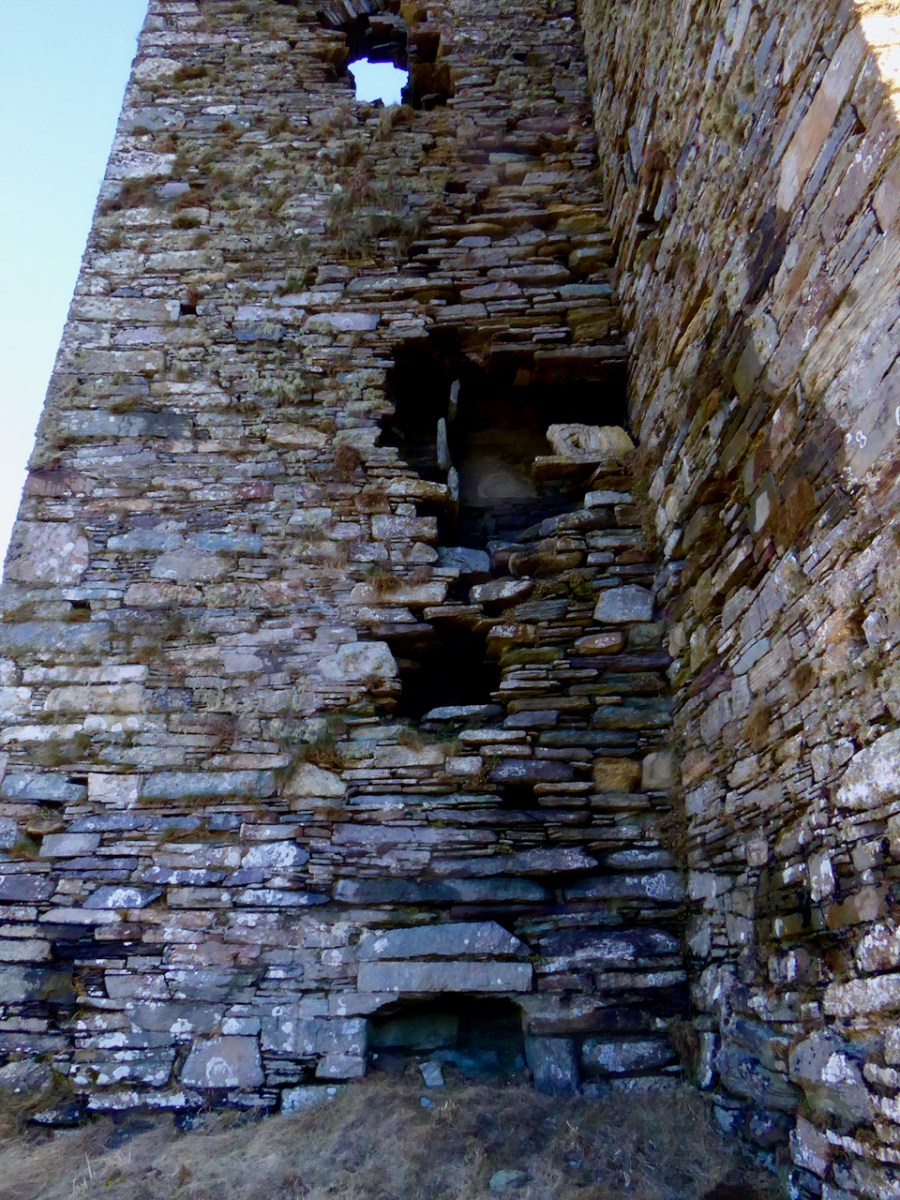
My final note is on the garderobe, or rather, garderobes, since there was one off the first floor and another at the level of the solar. The chute which served both of them, was divided down the middle by a set of perpendicular slabs set into the inner wall (above and below).
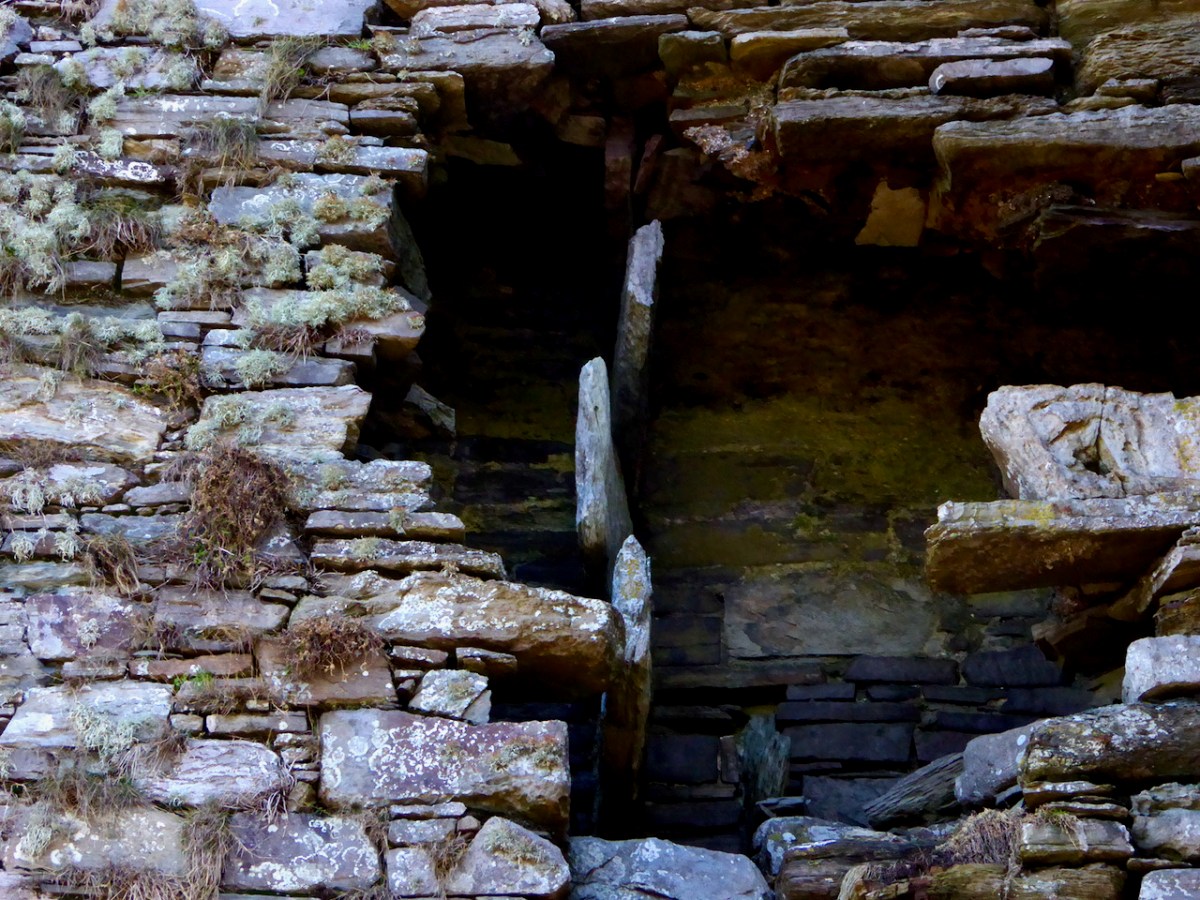
When I photographed Dunmanus in 2016 these perpendicular slabs were in place. However, as you can see below, by five years later two of them have fallen.
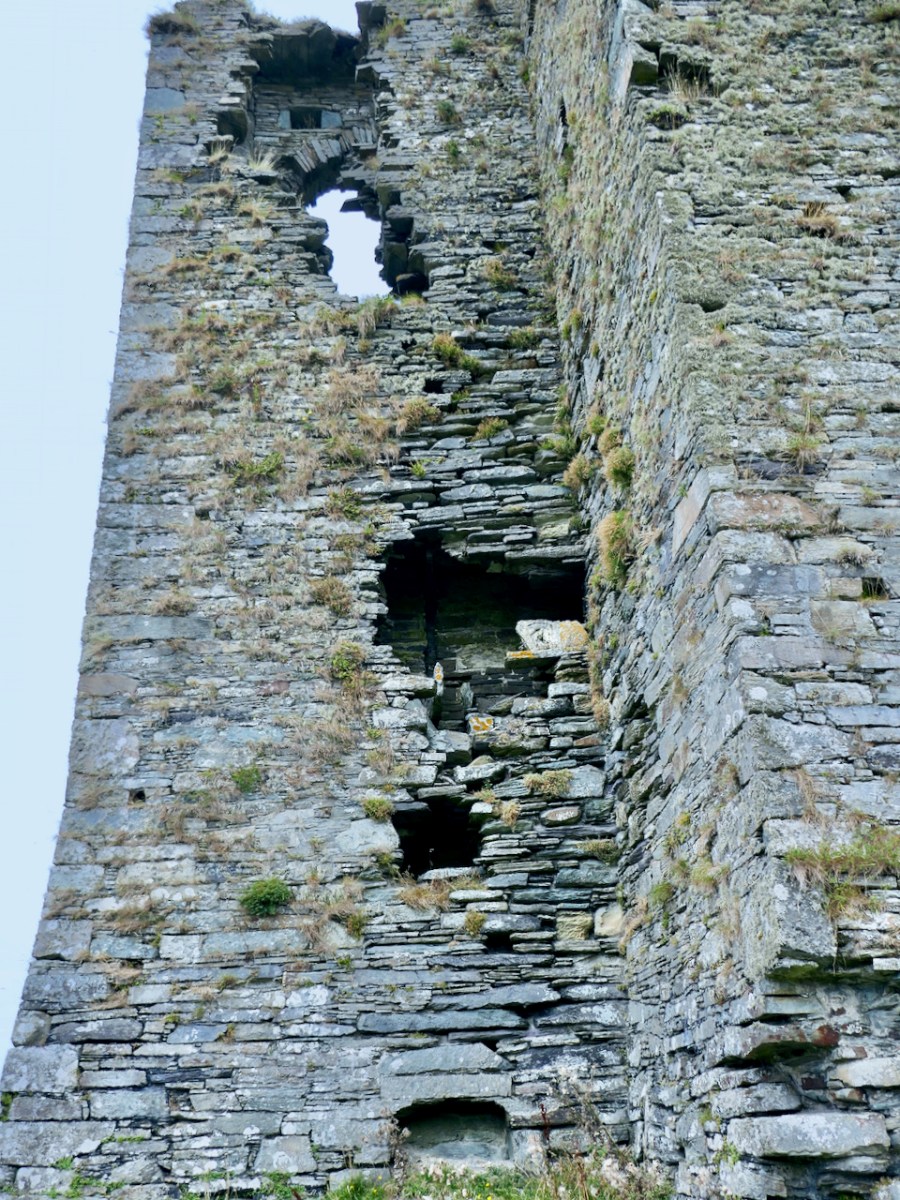
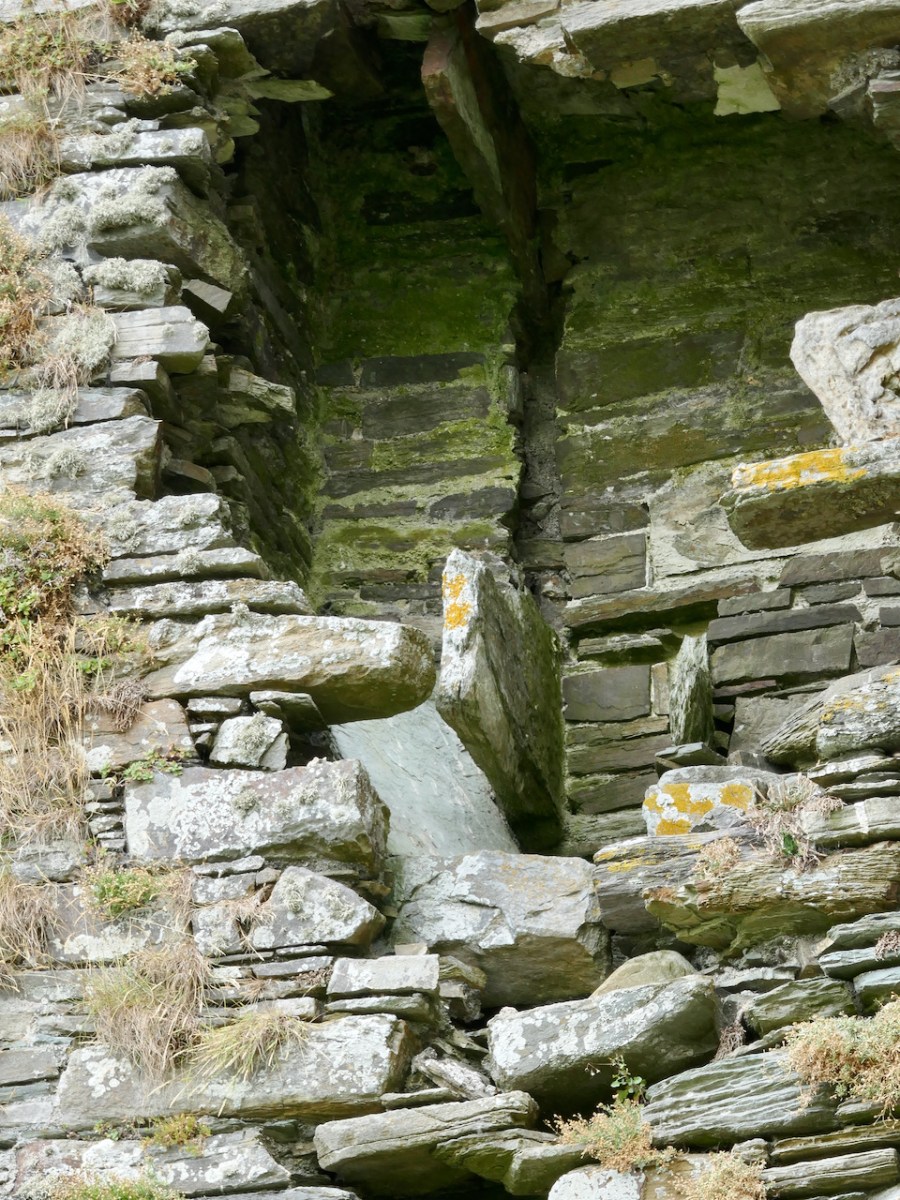
While these particular slabs may not be integral to the cohesion of the building, every stone that falls or slips weakens the overall structure and is another step towards ruination. It would be very sad indeed if Dunmanus Castle is not here in its current state for future generations.
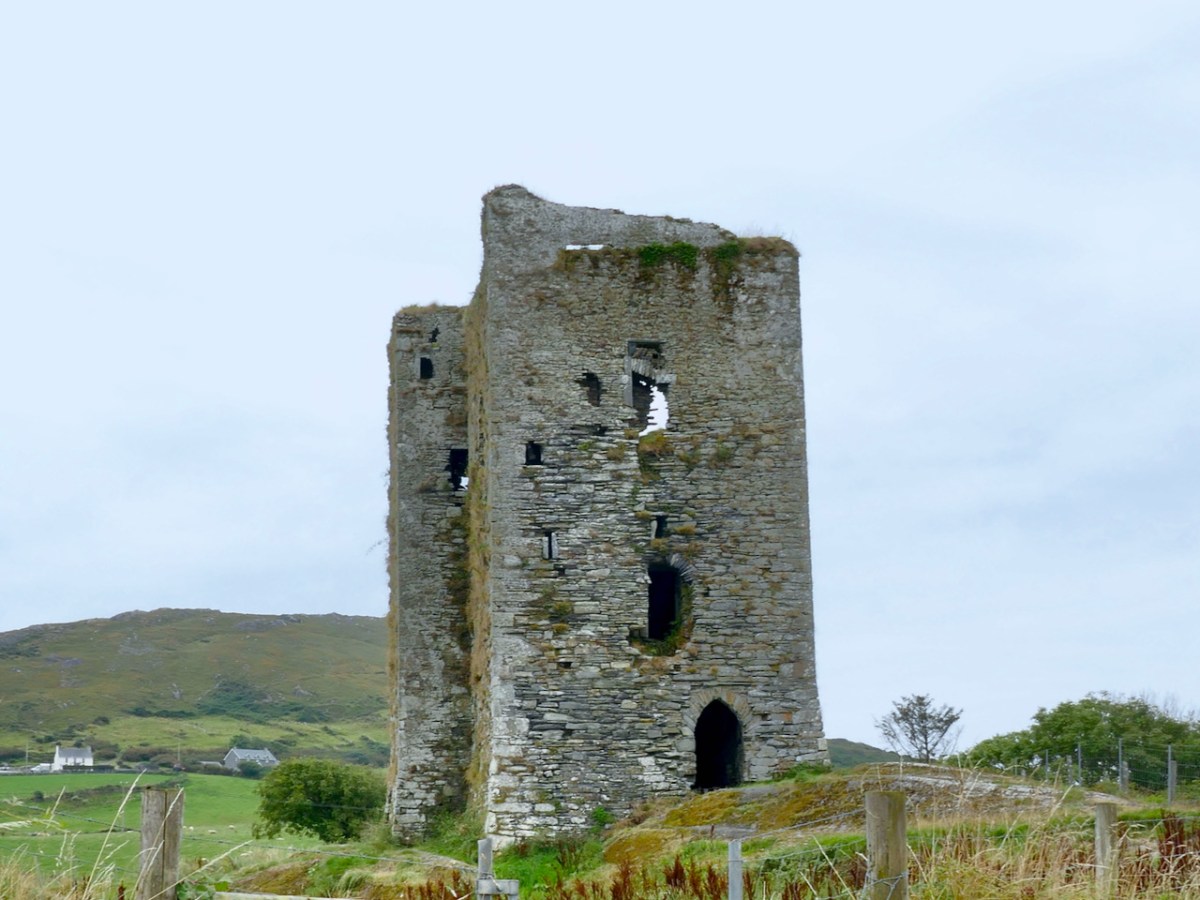
*I am grateful to a friend who shall remain nameless (but who is a relative of Spiderman) for the photographs of the turret room and staircase. Do not attempt to access these spaces.
Discover more from Roaringwater Journal
Subscribe to get the latest posts sent to your email.
Whoa! Very fascinating! I feel you should also visit Dunsany castle, if you ever plan to visit Ireland. It is situated on a lovely estate comprised of marsh, woodland, and farmland in County Meath alongside River Boyle. You can check out all the information related to Dunsany castle here https://castrumtocastle.com/republic-of-ireland-castles/county-meath-dunsany-dunsany-castle/
LikeLike
Thank you – you have a very nice blog.
LikeLike
In some tower houses there is a “hidden room” in the thickness of a wall in an upper story, accessed through a hatch. (Went into one in a Tipperary towerhouse, quite narrow, though), I wonder if the function of these was similar to that of the ground floor type?
LikeLiked by 1 person
It would actually make more sense to have a strongroom in an upper floor!
LikeLiked by 1 person
This brings back memories of playing in Kilcoe castle as a child. It was in a pretty similar state as Dunmanway when Jeremy Irons started his restoration, so it can be done but only with very substantial resources and dedication!
LikeLiked by 1 person
Leamcon and Rincolisky were both restored with dedication but not loads of money – it can be done, but what a commitment!
LikeLiked by 1 person
As children in the 80’s , we went right to the very top and crawled the perimeter of the top of this castle… , hay used to be kept in the lower room and you could jump into it from about 15 feet up into a mass of it.
I remember the thrill of the spiral staircase and finding the verve to ‘go the jump’, which I only managed twice, the second time I was shocked by tourists popping their head in the front door and they witnessed an under 10 year old child leap down into a massive pile of hay (I remember clearly that my knee hit my chin, and it was sore, but the adrenalin was pumping and my brave face was on – the tourists were shocked –
Looking back it was about 6-8 of us who cycled about west cork looking for adventures in a 5 mile radius of our homes… Dunmanus castle shines brightly in my mind as some of our most epic adventures. …
This account of it clears up a few questions I had always had about it too.. thank you!
LikeLike
What a great memory, Virginia! Thanks for reminding us of the sheer excitement that a castle like this represents for kids.
LikeLike
Great article Finola, if you ever come across further information/images about our missing O’Mahony tower house, Ballydevlin / Desmond Castle, do let me know! All I have is: the author of Sketches in the South of
Ireland wrote: “Look at the Black Castle out there, like a solitary watching all day long its prey on its
rock-perch. And westward still, see the bold and high Ballydevlin; see how it cuts the clear
blue sky with its embattled loftiness”―and he adds a boatman’s legendary tale about this
Castle, which is refuted by historical documents.
At Ballydevlin is a castle, called Desmond castle, which was built in 1495 by the Mahonys.
Thanks, Matt @ Goleen Harbour
LikeLike
I’ll keep an eye out, Matt.
LikeLiked by 1 person
Isn’t there a Irish national trust fund which buys and restore castles and old houses like this ?
I live opposite of this castle on the Sheepshead peninsula and its in my view all the time.
BR André
LikeLike
Alas, nothing like that here, Andre.
LikeLike
Were there really no fireplaces here? Two loos and a cistern (that makes sense) but it must have been perishing! This is one of my favourite castles, such an imposing position.
LikeLike
They were a hardy bunch. There is some evidence that a brazier may have burned in the middle of the room, with smoke escaping out the windows. No wonder they needed eye wells!
LikeLike
Thanks, Denis!
LikeLike
Great post!!
Sent from my iPhone
>
LikeLike