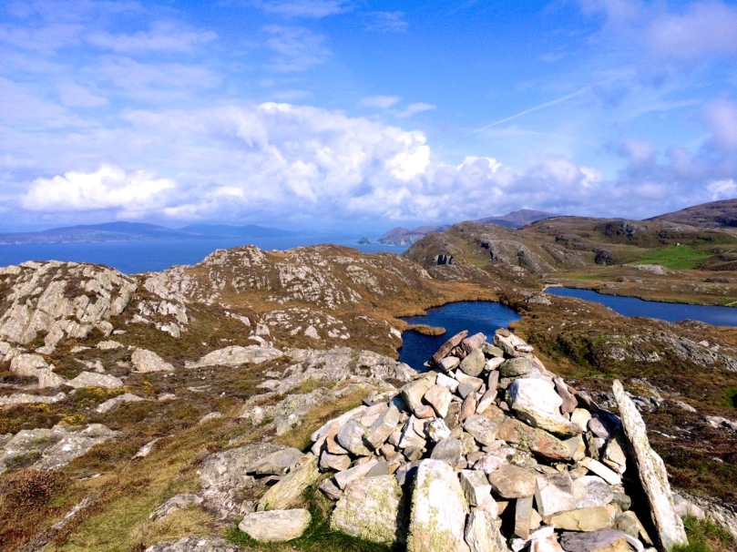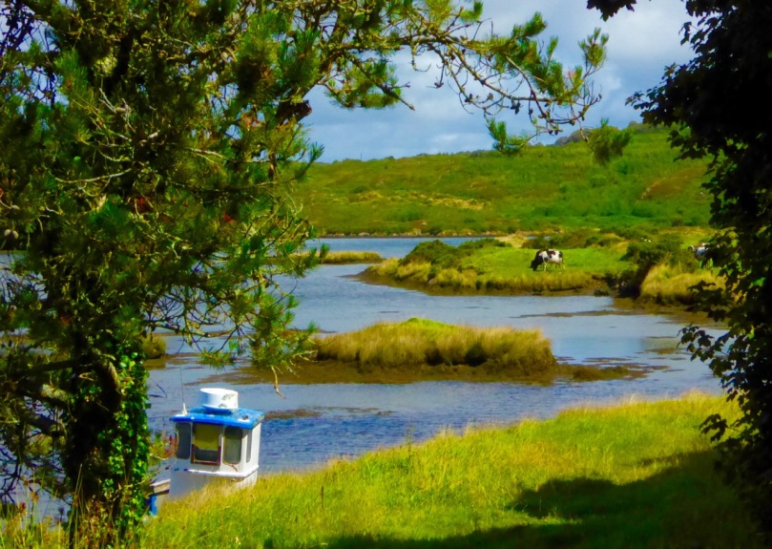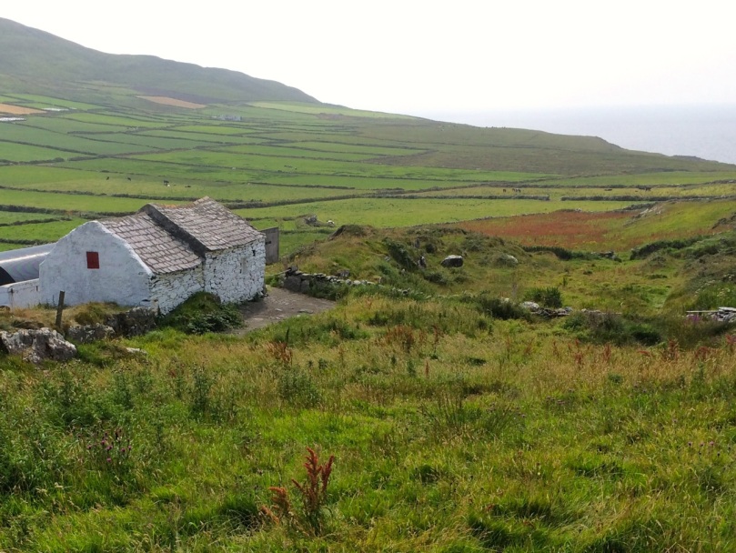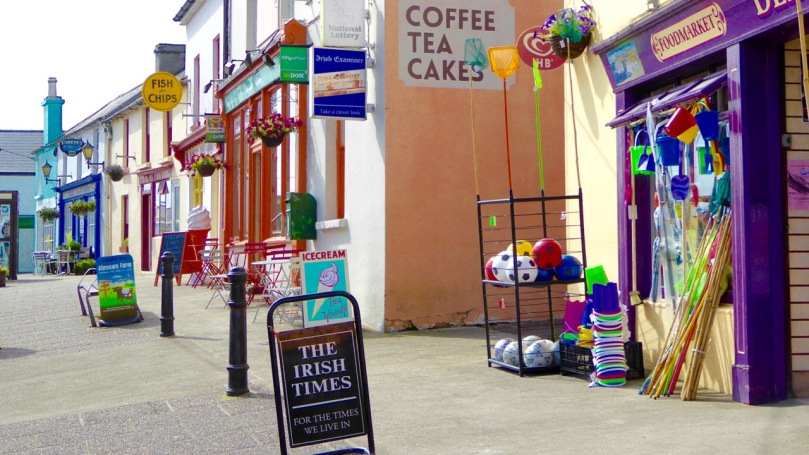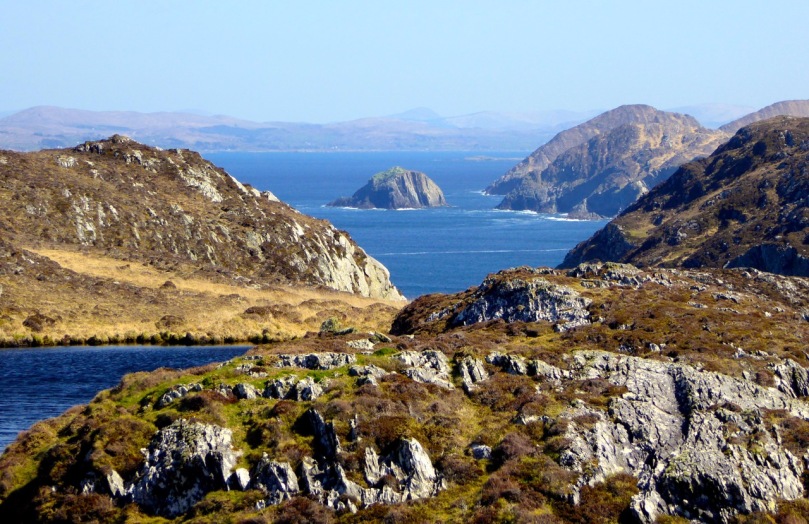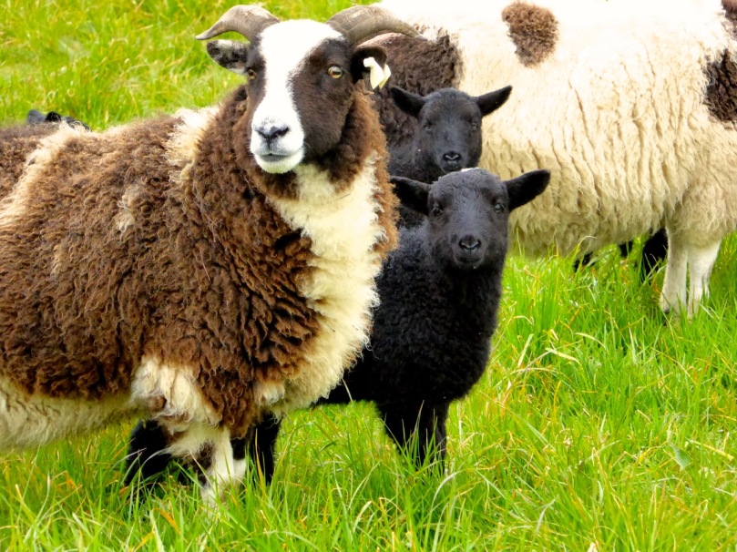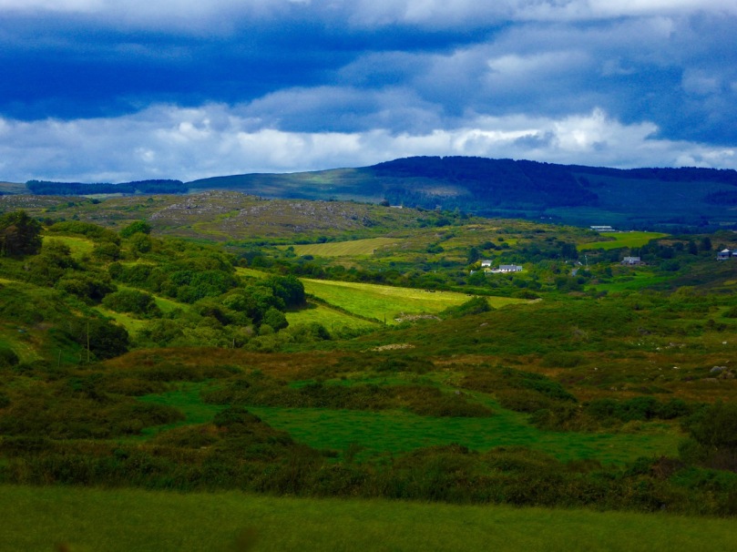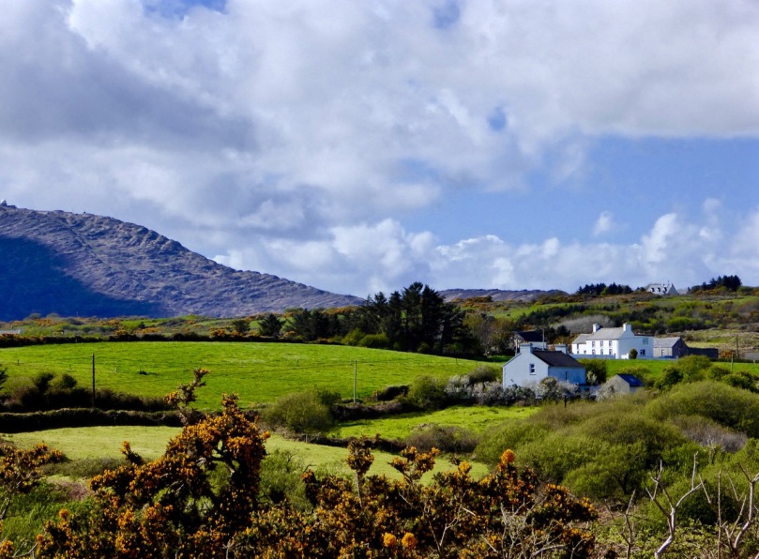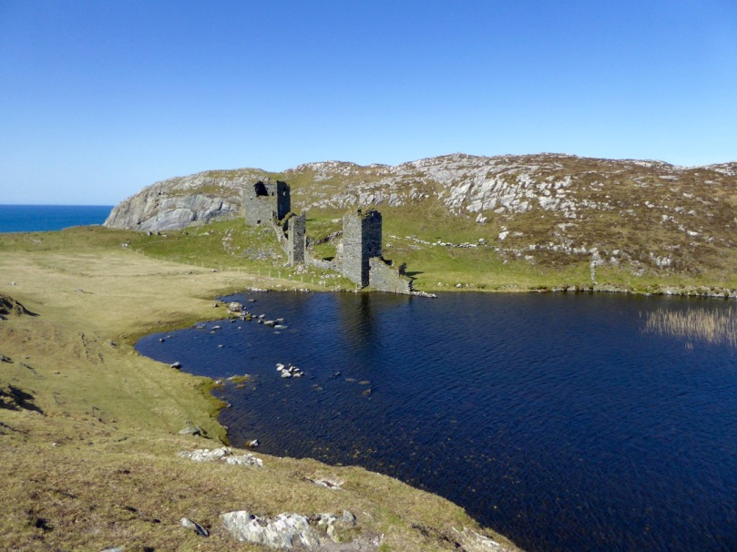
It’s actually amazing that in all the years we’ve been writing Roaringwater Journal (since 2012), we’ve never written before about Three Castle Head in detail, although we’ve mentioned it lots and visit it often. I consider it to be one of the most beautiful places in West Cork, perhaps in Ireland, and certainly one of the most interesting. It’s one of The Castles of Ivaha.

To come over the brow of the hill on a sunny day and catch your first glimpse of Three Castle Head is breathtaking, so let’s describe first what you actually see in front of you. Instead of three distinct castles, what you see is a long wall, known as a curtain wall, punctuated by three towers. The wall stretches from a precipitous cliff on the south west to a lake on the north east end, and it is this lake that gives this place its Irish name of Dunlough (from Dún Loch, or Fort of the Lake).

The lake may have been held back at one point at the north east end where it drains into the sea – a long wall stretches partly across it here – or this wall may have been part of the fortification system for the whole promontory.

The curtain wall would have constituted a formidable defence for the area behind it – the cliff makes it impregnable on the west side, while the lake forms a barrier on the east. Our old friend Thomas J Westropp visited Dunlough in about 1914, when there was more to see on the ground of the pre-curtain wall fortifications, wrote up his observations, and supplied a drawing.* More on his conclusions later. For convenience, I will use his terminology for the three towers, although they are not necessarily what a modern medieval historian would use. He called the largest tower, located more or less in the middle of the wall, the Keep; the one immediately to the east the Turret, and the one closest to the lake the Gatehouse. You might like to have a good read of the posts Tower House Tutorial Part I and Part II to help you make sense of what follows.

The wall and the three towers are very finely built, using the rubble construction method, where both sides of the wall are shaped with stones carefully chosen for their straight edges, and the interior is filled with rubble. Mark Samuels, in his discussion of the construction of this tower says:
A proper lime mortar, quite hard, white and capable of adhering to the stones was used in the basebatter. However, at second-floor level, the mortar was little more than earth and the building stands entirely by virtue of the careful laying of the stones. The unusual drystone construction gives it a ‘vernacular’ air which is a peculiarity of this stronghold.
The Tower Houses of West Cork by Mark Wycliffe Samuel, 1998
There is evidence of little mortar being used where the interior of the curtain walls can be seen, so this was a very skilful job indeed of ‘dry stone’ construction. Where mortar is discernible, however, it appears to be the local blue till, rendered into a kind of mud, rather than limestone-based mortar, and this has robbed the walls of some cohesion, so that they crumble more quickly once they start deteriorating. For a fairly thorough outline of what’s involved, see my post Building a Stone Wall. The curtain wall is likely to have had a rampart or wall walk, but no sign of this remains. Our budding archaeologist companions on our recent visit are taking a good look at the construction, below.

The Keep is the kind of tower house that the O’Mahonys were building all over Ivaha (The Mizen) in the 15th century and is typical of those towers, with a few interesting variations. There are two entrances, one above the other, denoting that this was, in common with all the other O’Mahony tower house, a ‘Raised Entry’ castle. However, unlike the others, the entries are surrounded by a small forecourt. Typically, the ground-level entry gave access only to the ground and first floors and there was no access to the upper, or residential floors (those above the vault) from it. The residential floors were accessed by means of a staircase inside the raised entry: it runs inside the wall to the right of the doorway.

Above that floor is the vault, which would have separated the lower floors from the upper floors where the household of the chieftain lived or where they would have entertained visitors. Some of the O’Mahony Castles, where they survive sufficiently to asses them, had a continuous vault, such as the one at Dunmanus. However, in others, and this is the case in the Keep at Dunlough, the Vault is formed by archways, upon which great slatey slabs have been laid to form the floor above. In the Keep, you can still see the impression in the mortar overlaying the arches of the wicker used to build these wicker-centred arches.


There would have been at least one and probably two more floors above the arch/vault – the residential floors. These were not comfortable dwellings – there were no fireplaces and the windows, although bigger than the lower floors, would not have let in much light. Above the top floor, a wall walk would have patrolled by look-outs.


Westropp christened the middle tower (below) the Turret as it is the slimmest of the three. There is no evidence of a stairway so the floors were reached by means of ladders. Unlike the other two towers, which were built straddling the curtainwall, this one has three of its sides outside the wall, with the entrance through the wall on the north side.

The gatehouse is perhaps the most complex of the three towers. At its base is an arched passageway, now with the collapse of ages completely blocking it.


Because it’s difficult to really see this tower now, I will give you Westropp’s description of it from his 1914 visit:
The entrance had inner and outer arches, which were closed and barred from the inside, I presume lest anyone should get into the enclosed hill, hide till night, and then open the gate treacherously. The outer gate is 6 feet 10 inches wide, the inner, 6 feet 3 inches and 9 feet 8 inches apart ; they have slightly pointed arches. From the interspace a small door opens into a little court, or rather passage, round the other two sides of the gate tower. This turret has a vaulted basement 9 feet by 9 feet 9 inches, and walls 4 feet thick, with a loophole, commanding the outer face of the gate. There are two stories or lofts, reached by a ladder through a trap-door and under another vault. The second floor has slits in each face ; the third, one to the south, and a torn gap westward above the gate. Over the upper vault is a little gabled attic, with an ope overlooking the lake. A small stair runs spirally up the north-west corner. The walls having been very thin there, have fallen, or been broken, down to the basement vault. A short wall runs from the gatehouse out into the lake.
Westropp, 1915 (see footnote)


The small spiral staircase can be clearly see where the outer wall has fallen away (above).

Several sources tell us that this is the oldest of the O’Mahony Castles, built in 1207 by Donagh the Migratory O’Mahony – there are references in Annals to a ‘castle at Dun Locha’. Modern scholarship on castles tends to agree that there were structures called castells before the coming of the Normans, but it is clear that they did not look like these tower houses. It may be that the reference in the annals is to Dunloe in Kerry, but it may also be that there was indeed a castell here in 1207. If there was, it was not what we are looking at now: any analysis of its construction places it firmly in the fifteenth century.

Once again, we turn to Westropp. When he visited Dunlough in about 1914 there was more to see on the ground of the pre-curtain wall fortifications, and he wrote up his observations, and supplied a drawing (above). This was an ancient promontory fort, he said, dating to well before the castle-building era, and he traced the line of the fort bank through the remains of fosses, or ditches, vestigial but still visible. The next phase was the building of a wall, and this may well have been the castell of 1207. It follows a line south-west to north-east, at a different angle to the curtain wall. He was able to make out a gate feature near the cliff. This was demolished, he said, to build the curtain wall we see today.

I agree with the broad strokes of Westropp’s analysis. Yes this is an old stronghold of the O’Mahony clan – and what you are looking at today was not built in 1207, but built on top of the 1207 fortifications. The O’Mahonys went on a castle-building spree in the 1400s and the Dunlough curtain wall and towers, in terms of their architecture and their similarity with all the other O’Mahony castles, fits with that timeframe.

But all of that is dry as dust – who can worry about a dating timeframe when what presents itself to your view is so beautiful, so perfectly situated and so hopelessly romantic? So let’s take a vote – is this Ireland most beautiful castle? Hands up who agrees with me!

One last word – for many years Three Castle Head was off limits as a private farm. In recent years the owners have been welcoming visitors and this is gratefully acknowledged. However, the increased footfall is coming with a cost in wear and tear. Look at the walls above – these are fragile ruins: knocking off one loose stone can have a catastrophic effect on the building envelope.


It’s also dangerous to go clambering over unstable ruins like this. So, a heartfelt plea – if you visit, and I hope you do, PLEASE STAY OFF THE WALLS! I was pleased to see a new notice up about this on our most recent visit, and indeed visitors seemed more respectful than they had when I was last there (above). If we stay away from the walls, hopefully they will stand to delight us for more generations to come.


