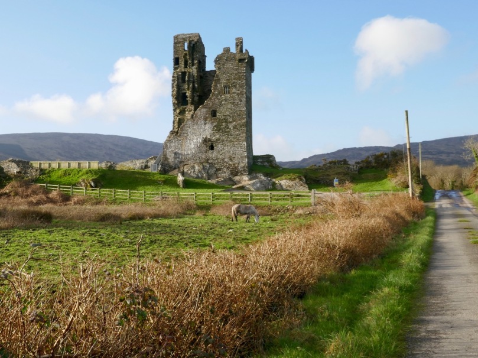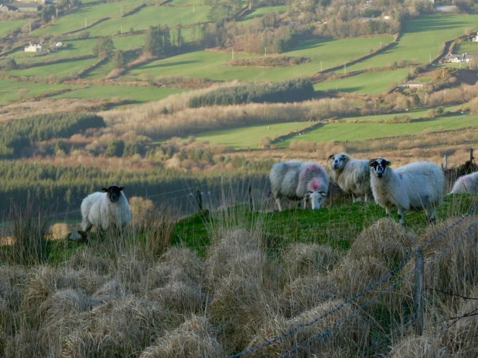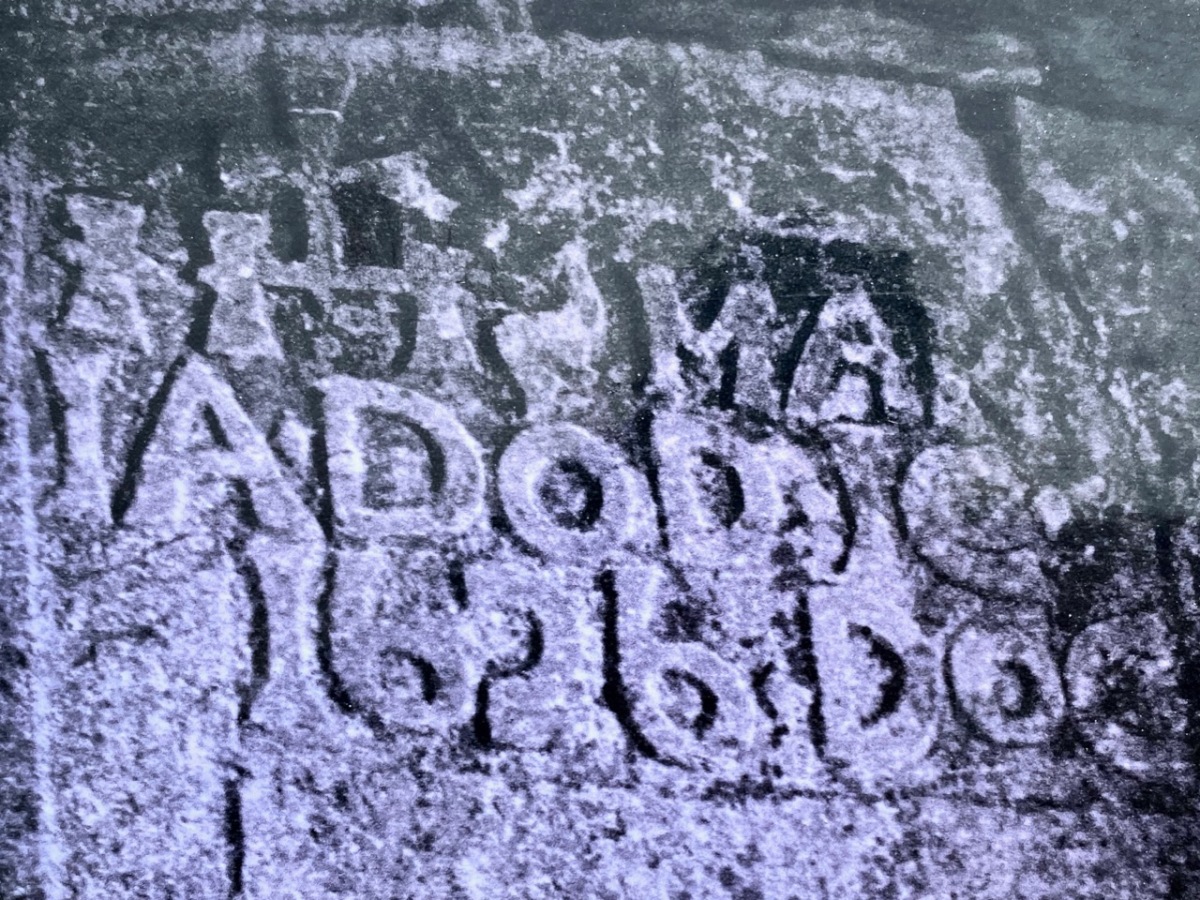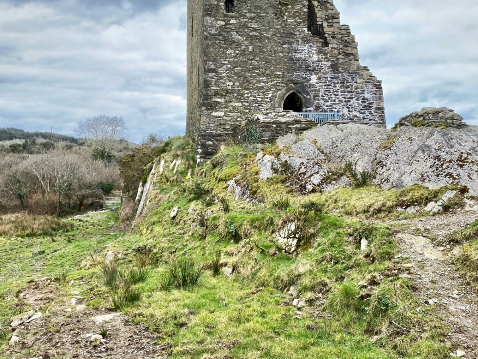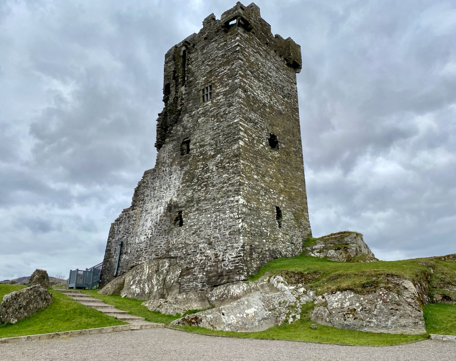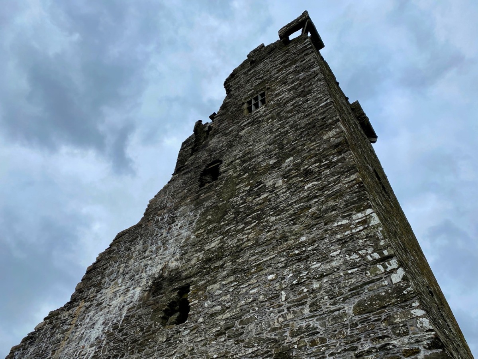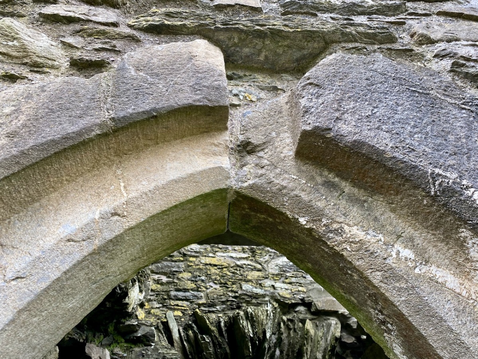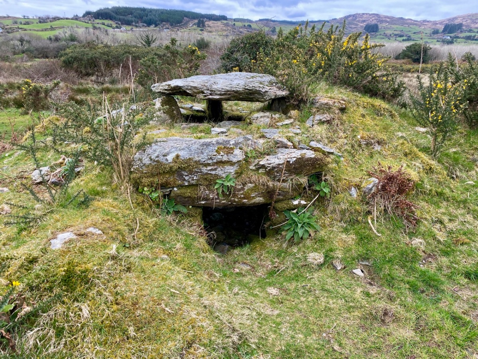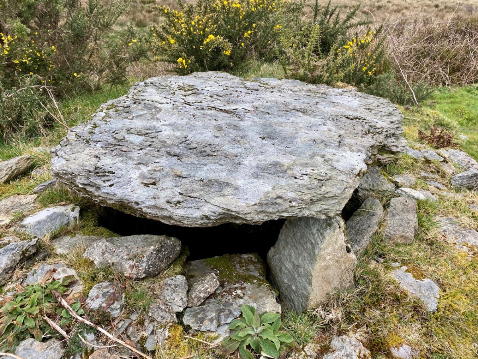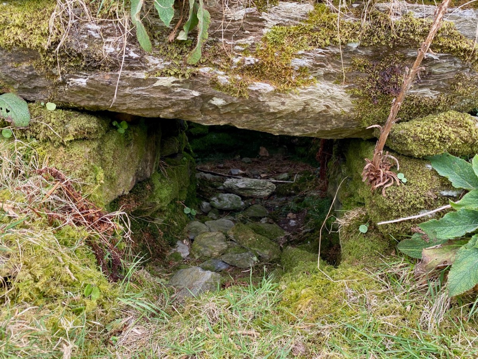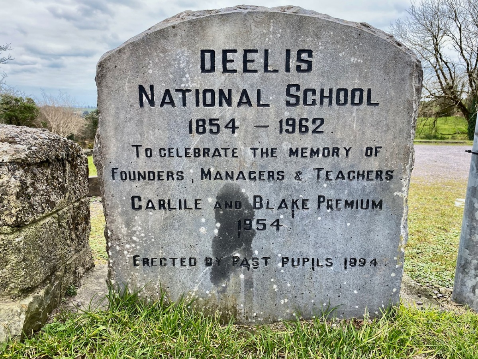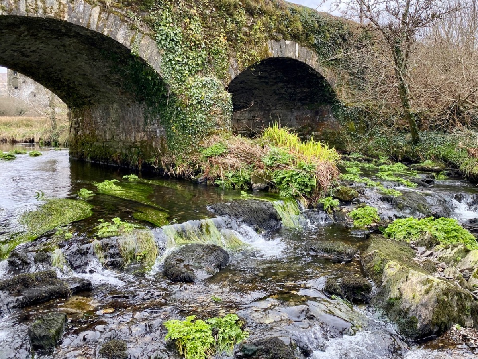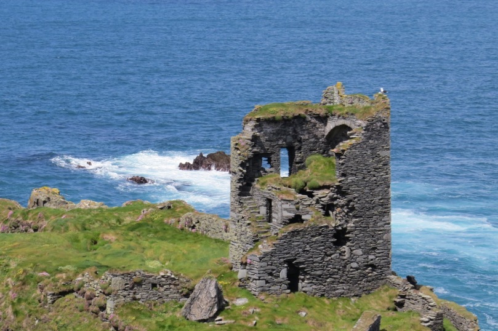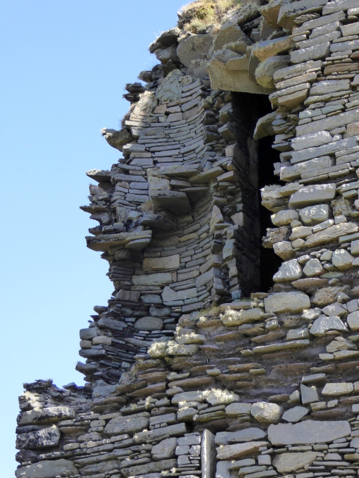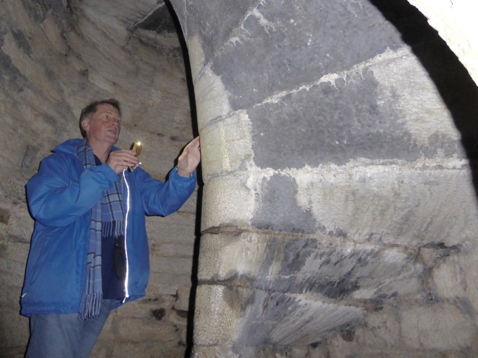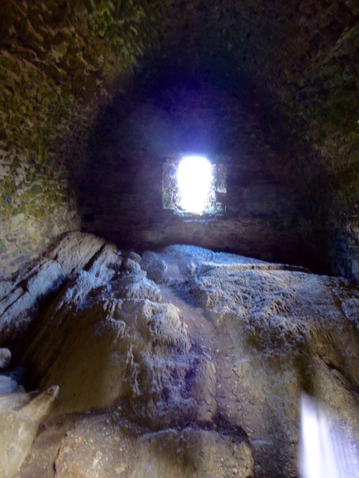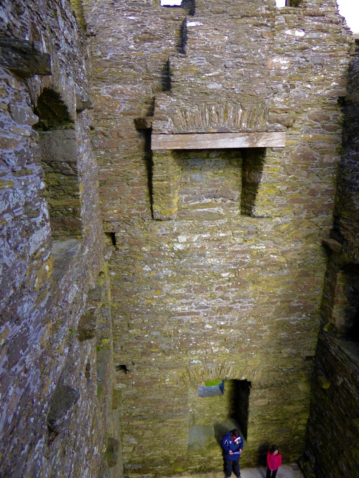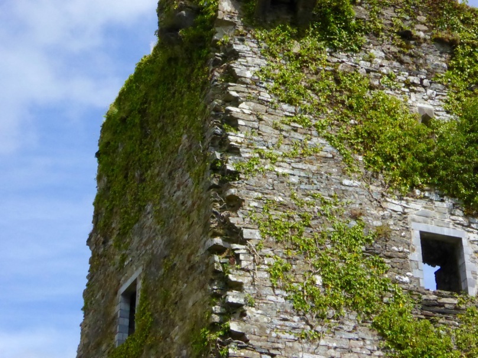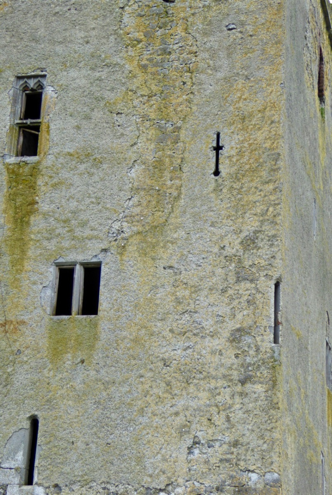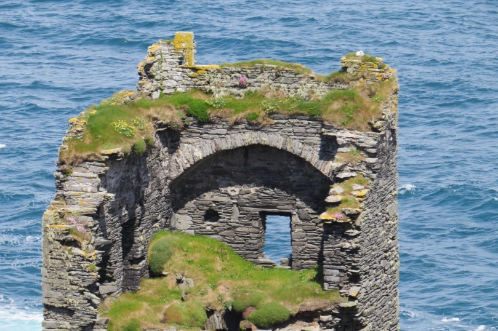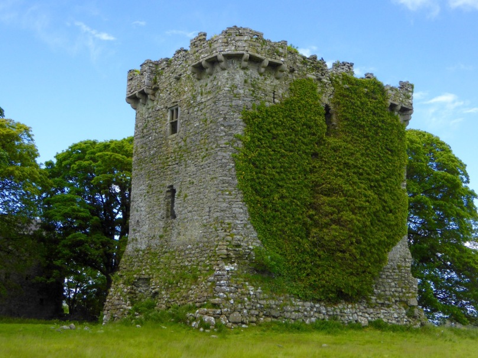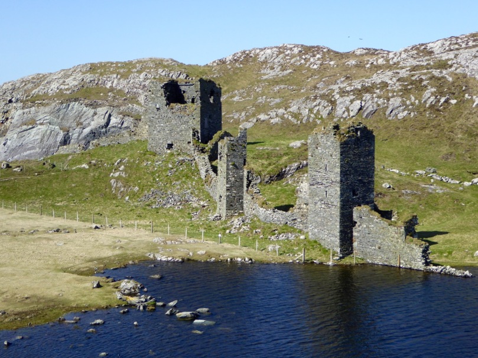Another post republished – to keep the Journal going while we are taking a little break. This one was first put up nearly four years ago. I still find the name of this topological feature intriguing. So let’s have another look at it . . .
What’s in a name? In Ireland – quite a lot, usually, although the meaning often takes some searching out. Perusing Ordnance Survey Ireland sheet 85 on a late February afternoon when the sun miraculously appeared and lit up a countryside ripe for exploration, my eye was drawn to a river running through the hills to the east of Bantry: Owennashingaun. How could you overlook such a name? And how could you not be intrigued by the Irish place-name which must have preceded it before the surveyors put their anglicisation to it: Abhainn na Seangán? Even better was the discovery of the meaning of this name: River of the Ants!
Our byway heading into the hills
With high expectations we set out, with Finola at the ready with her camera. As with all West Cork locations, Abhainn na Seangán is but a few paces from Nead an Iolair, as the crow flies. Pausing only to pick up our friend Gill in Ballybane West along the way, we were soon heading north for the foothills of Mullaghmesha (Irish: Mullach Méise – Summit of the Altar).
Turning north at the Cullomane Crossroads on the R586 we almost immediately crossed the Owennashingaun River (I’ll use the Anglicised version as that is what usually appears on the map). Here it’s just a gentle, straight watercourse which follows the main road until it picks up the Ahanaclaurshee Stream (Irish: River of the Harp) and then becomes the Ilen River, which flows on through Skibbereen and eventually reaches the sea at Baltimore.
Glens, farms and distant highlands on our road heading for Mullaghmesha
We skirted two smallish peaks – Sprat Hill and Knocknaveagh (Irish:Cnoc na bhFiach, wonderfully ‘The Hill of the Ravens’) – before reaching the townland of Tralibane, an important Irish landmark as it was here that Captain Francis O’Neill was born in 1838. He travelled the world and had a colourful life of many adventures before being elevated to the role of Chief Superintendent of Police in Chicago in 1901. O’Neill came from a musical family in his West Cork childhood and is best known today as one of the most successful collectors of Irish Traditional Music. Here is a post I wrote about The Chief back in 2014.
From Tralibane we travelled north-east on deserted boreens, through a soft, green landscape of glens and standing stones (see the header picture), gradually rising towards more distant highlands, until we encountered again the ‘River of the Ants’. The source of Abhainn na Seangán is on the slopes of Mullaghmesha, whose peak is at 495 metres: we didn’t make it up there to look for the altar: a destination for another day. The name of the river remains enigmatic: I searched the excellent resource www.logainm.ie and found an archive record there dating from 1840 which gives the translation as: ‘river of the pismires’. I then had to look up ‘pismires’, which is evidently from early English:
1350 – 1400: Middle English pissemyre, equivalent to pisse to urinate + obsolete mire ant, perhaps Scandinavian (compare Danish mire, Swedish myra) cognate with Dutch mier; pejorative name from stench of formic acid proper to ants
There was nothing untoward with the smell of the river as we followed it – and we didn’t see any ants! So the mystery remains. Surely there must be a story embedded in local knowledge or folklore which could enlighten us?
Upper – sweeping views began to open up as the road climbed towards Castle Donovan; centre – the iconic ruined castle, which was taken into the care of the State in 2000 and has since received major stabilisation and renovation; lower – a splendid piece of signage at Castle Donovan – every possible disaster has been foreseen!
The ruin of Castle Donovan is as fine as any in West Cork, and is fortunate to be in permanent State care. Set on a plateau with the mountain rising behind it, it is an impressive focal point in the landscape, which can be seen for miles around. We passed by the castle and headed up on a rough, winding way: looking back, the silhouette of the tower house stands out with benign West Cork rolling pasture as a prepossessing backdrop.
The road very quickly becomes a true mountain pass, and an early evening haze seemed to hang over everything as we skirted the east side of Mullaghmesha. We hardly saw a soul on our whole journey, but we were eyed warily by sheep who plainly considered us intruders on their territory.
On the north side of the mountain we entered the Mealagh Valley, and were reminded of our recent adventures travelling through the Yellow Gap. Finding our way down to the lowlands again, we took our last look at the River of the Ants at Dromore, and bid it a fond farewell. In spite of its unfathomable name, it had taken us on a grand exploration. Give it a try for yourselves!








