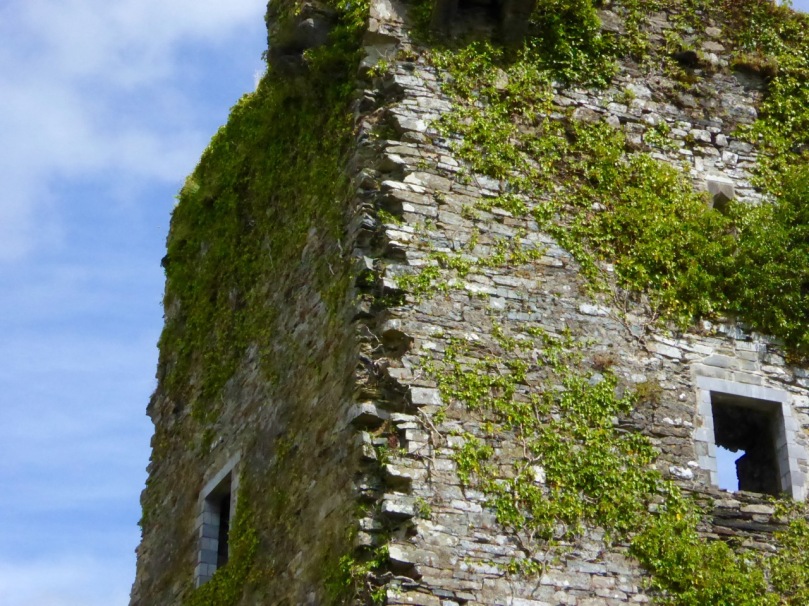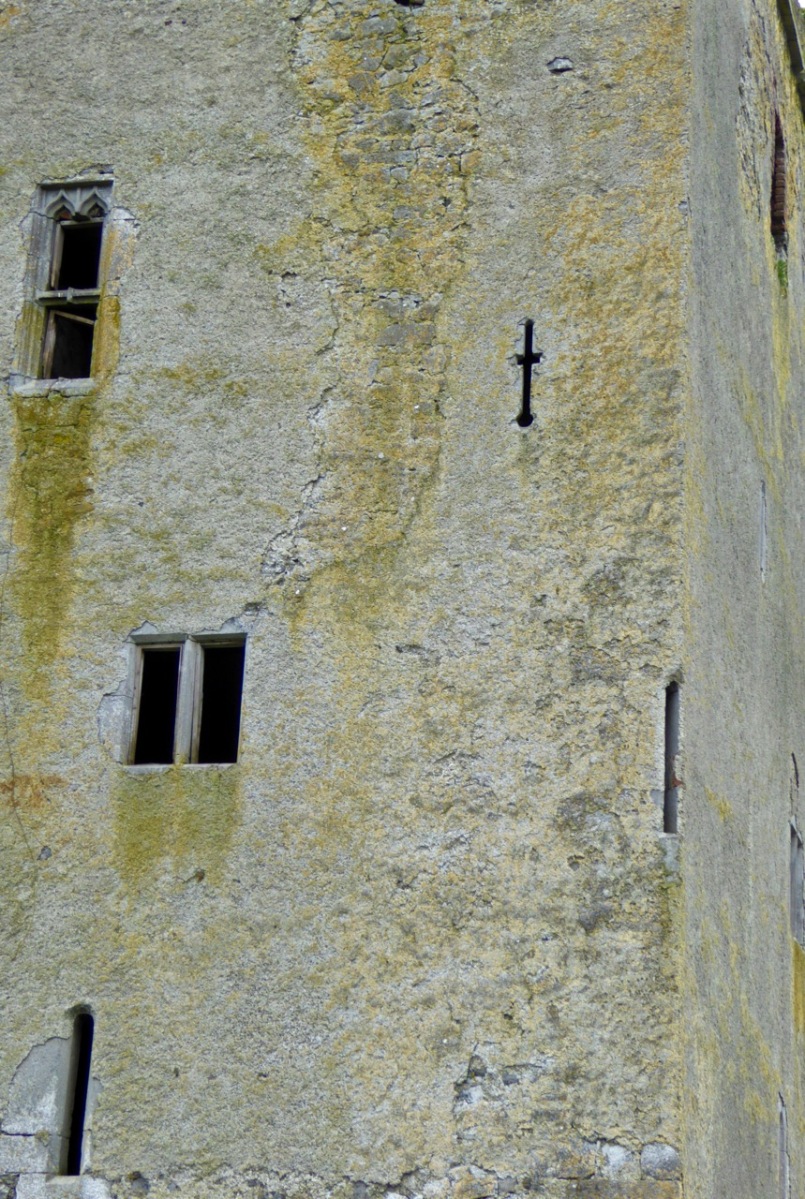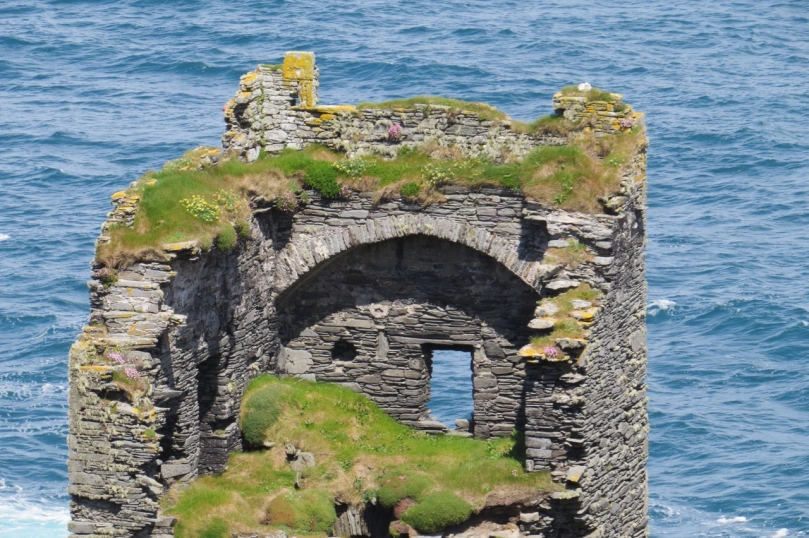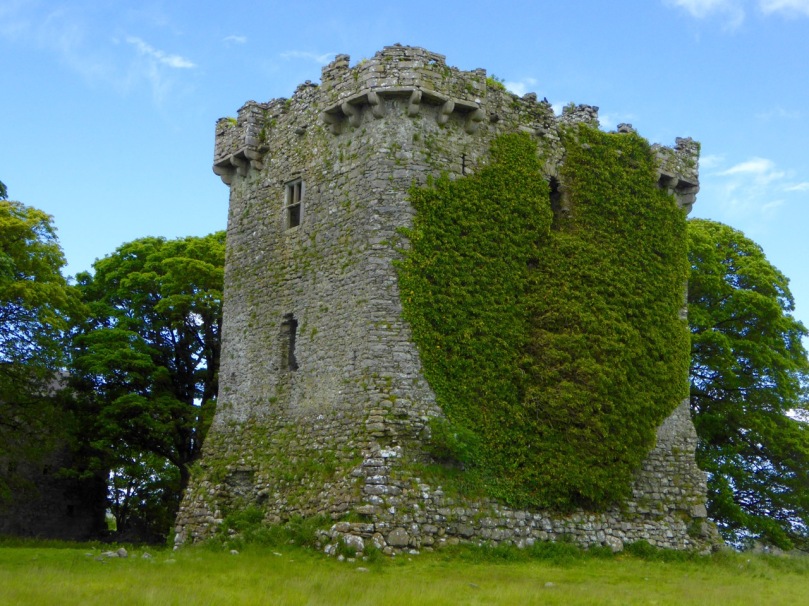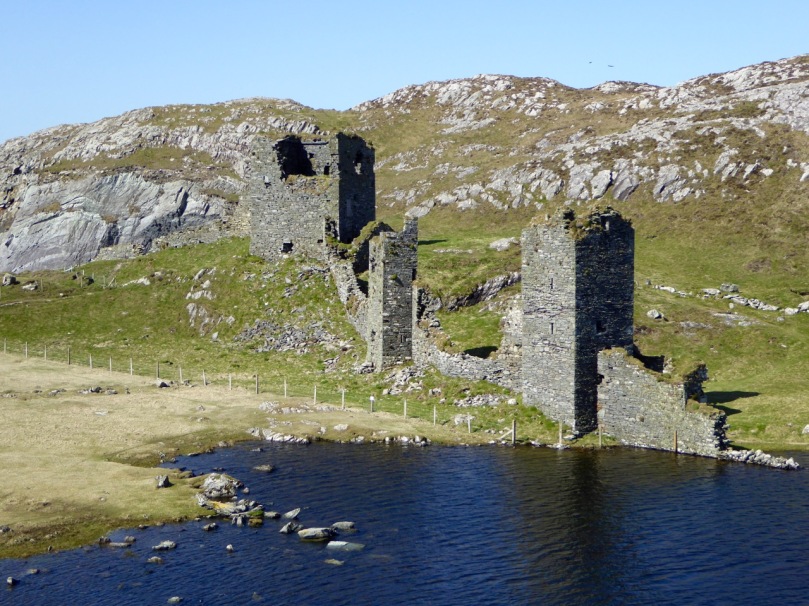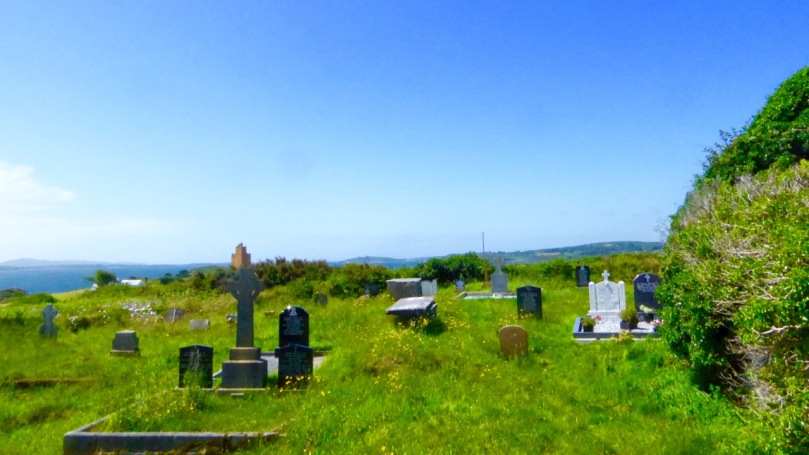
There are so many ruined castles in West Cork that it’s important we celebrate the ones that have been saved, and the people who have done the saving.

I’ve written about two of them already, Kilcoe (Kilcoe Castle – A Magnificent Reconstruction) and Black Castle or Leamcon. There is also Baltimore Castle, restored by the McCarthy Family and open to the public. I’ve also done some primers on what castles are all about. If you’re new to this, check out Tower House Tutorial, Part 1, Tower House Tutorial, Part 2 and Illustrating the Tower Houses.

Rincolisky, also known as Whitehall (the name of the townland in which it stands) was a castle of the O’Driscoll Clan – the fierce, sea-going, fabulously wealthy family whose seats of power were in Baltimore (Dún na Séad, or Castle of the Jewels) and Cape Clear (Dún an Óir, or Castle of Gold).

The siting is interesting. It is in clear view of Kilcoe Castle, built by the McCarthys probably to keep an eye on the O’Driscolls and the O’Mahonys, and Rossbrin Castle would also have been visible battlement-to-battlement. Here’s what Samuel has to say about that in his Tower Houses of West Cork;
The tower house seems to have been located to defend the isthmus between Cunnamore and the mainland; the isthmus would ease the defence of herds of cattle and it is possible that some form of occupation may have existed before the construction of the tower house. The defensive strength of the site seems to have have been deliberately enhanced by the quarrying required for the tower house’s construction. The scarp faces eastward, perhaps because attack from this direction was expected.
Samuel, Mark Wycliffe. The Tower Houses of West Cork
The name Rincolisky comes from the Irish Rinn Cuil-Uisce, or Point of the Backwater. It appears to be 15th century, as are many of the castles in this region, and there is one documentary mention of the year 1495 as the year in which is was built. After the Battle of Kinsale and the subsequent subduing of all the West Cork clans, it passed into the ownership of Sir Walter Coppinger, along with the lands, which apparently included a ‘town’ of which no trace now remains. The Coppingers remained in possession throughout the tumultuous 17th century after which time is passed to their relatives, the Townsends. At some point in the 18th century the Townsends abandoned the draughty old tower house in favour of a more comfortable manor house (like the ones described here), styled Whitehall. They may have used stone from the castle (the upper floors) or the bawn walls in its construction. This would explain the total absence above ground of traces of the bawn.

At this point, Rincolisky fell into disuse and became, as is the fate of so many West Cork castles, a convenient place for a local farmer to keep cattle (below, photo by Margaret McCarthy). And so it remained for a couple of centuries, until it found the champion it needed and deserved.

Stephanie Jaax loved this area and spent summers here with her parents who owned the castle. She was determined to bring it back to life and what a daunting proposition that was! Stephanie was also set on doing it properly and this involved getting all the required surveys and assessments done by archaeologists and working to conservation and historical standards at all times. To see how well she has succeeded, take a look at this video, which shows not only the castle, but the surrounding area.
Rincolisky is one of the Raised Entry Castles of West Cork. Similar to Ardintenant and to Black Castle. Black Castle (or Leamcon) has the same layout, in fact, with the raised entry directly above the ground entry.

Rincolisky Castle offers a wonderful opportunity to observe how three spaces could be accommodated beneath the vault.

The main kitchen/dining area at Rincolisky is on the ground floor (unlike at Leamcon where it is on the top floor). Originally this area may have been used for storage and it was self-contained – that is, there would have been no access to any other floor from this level.

Now, however, a wooden stairway leads to the second story, a wooden floor laid on the joists which were stretched between the joist stones in the walls (see Dunmanus Castle for examples of this. From this floor, a spiral stairway leads up to the final floor under the vault, used now as a sleeping space. One surprising things is that the areas under the vault are not as dark as I imagined they would be. given so few, and such small, windows. Partly this is because of the whitewashed lime render which really helps to brighten up the interior, and partly it is the result of clever and subtle lighting.

Access to the second floor in the 15th century would in fact have been from the outside. The raised entry, now repurposed as a window but originally a door, was what separated the public from the private areas of the castle. Ascending the outside steps to the raised entry, you would go straight ahead into the second floor, or turn left to ascend the steep stone stairs to the storeys above the vault.

The second floor may have been used as a public space where the chief met with others and carried out the business of the clan lands. But see also further down – it was possible this kind of business was conducted in an adjacent ‘hall.’

The private areas of the castle – the home of the chief and his family – were accessed by ascending the steep mural staircase which then turned into a spiral staircase within the corner of the castle. Nowadays this brings you to the final floor of the castle, used for sleeping, living and bathing. But originally this would have led up to two more stories and access to the wall walk and roof.

The current top floor is beautifully done – with a bedroom, bathroom and living room. The crowing glory is a sunny terrace with stunning views across the sea and surrounding countryside.

Throughout all her renovations, Stephanie has employed archaeologists to carefully excavate and uncover all the original features and has followed best practice as provided by Cork County Council Planning Department and heritage experts.

The photograph above is of three distinguished medievalists – from the left Con Manning, Margaret McCarthy and Eamonn Cotter – pondering over the most recent excavation.

This, of course, has severely limited what she was able to do and how she had to do it, and made it more expensive. This process continues, as the area around the entrance was excavated this summer by Eamonn Cotter to try to establish what lay immediately outside the ground-level and raised entries. His finding have turned up the original lime render (Above) which would have coated the entire building (leading to the name White Hall), traces of the original bawn wall (found also in the previous excavations) and a complex series of structures which were built, and collapsed, over time.

These structures incorporated what may have been a bread oven and it seems the buildings were attached to the castle, as evidence by traces of a gable wall, now no longer visible. Eamonn posits that the first building may have been a ‘hall’. In his report he says.
At some point in the 17th century the building was roofed with local slate and imported North Devon ridge tile. . .
It is well established from historical sources and from excavations that many, if not all, tower houses had ground-floor buildings attached or adjacent to them, buildings generally identified as halls. . . The building uncovered at Rincolisky may be interpreted as such a hall. Its roof, with imported glazed ridge tile, would certainly suggest it was a high status building. Its location, immediately adjacent to the castle and tucked into a corner of the bawn, is replicated in other tower houses. . .
Halls were for the conduct of business and meetings. This hall was replaced by another building during the 17th or 18th century, but this building has left no clear evidence of its purpose or longevity.

When we see Rincolisky now, it sits alone and isolated. It is hard to imagine that it was a bustling place, surrounded by an enclosed bawn, with other buildings inside the bawn and even attached to the castle, while a nearby ‘town’ carried on all the business of medieval trade. What is not hard to imagine is that, without Stephanie’s dedication, care and attention to detail, this castle would have ended, as so many others have, crumbling into an unrecoverable state. All of us owe her our appreciation and gratitude for salvaging and lovingly restoring such an important part of our heritage.

And what about you? Ever had a hankering to stay in a castle? Rincolisky is available to rent – so why not give it a go? Check out the listing on VRBO and read Stephanie’s own description of the thoughtful way she approached both the reconstruction and the furnishing of the castle.





