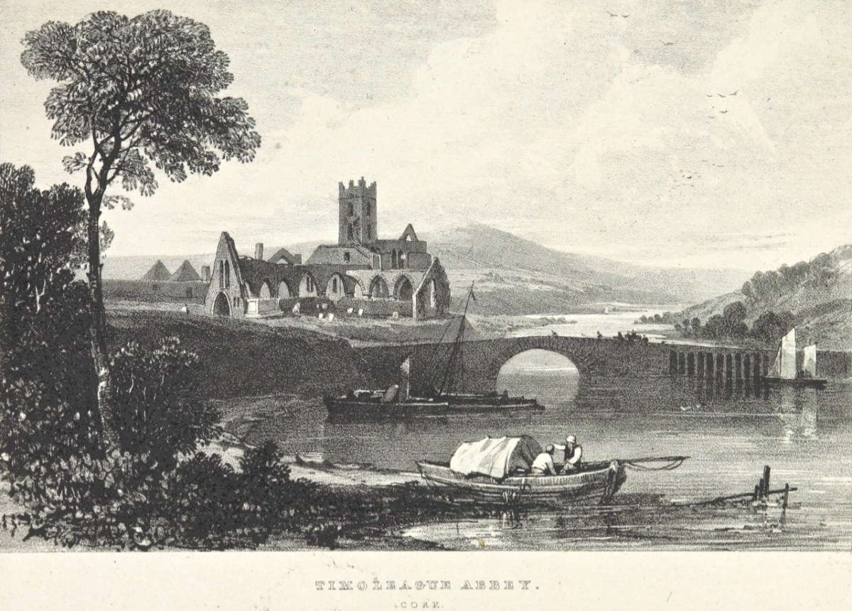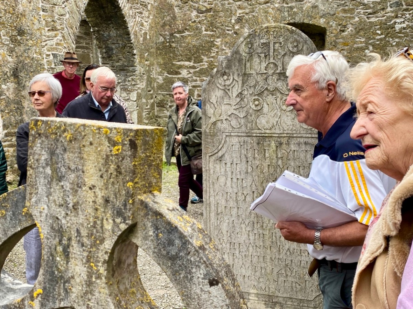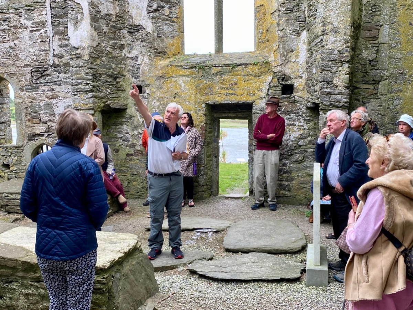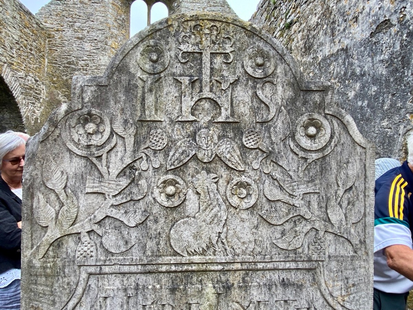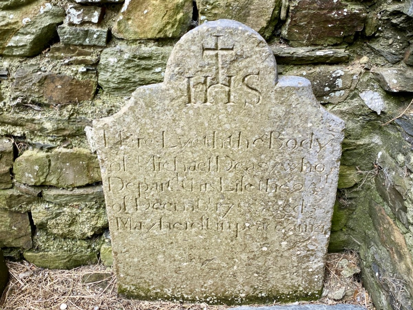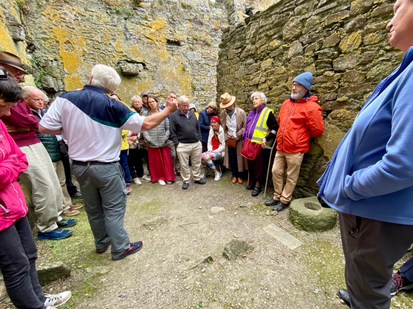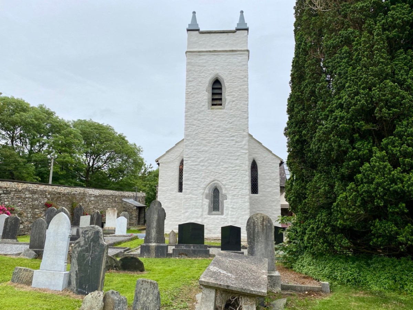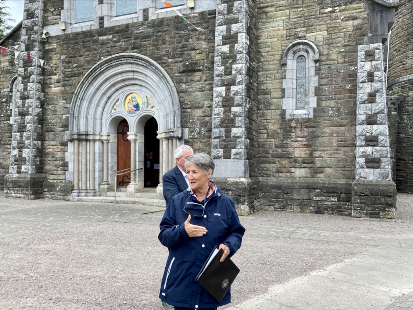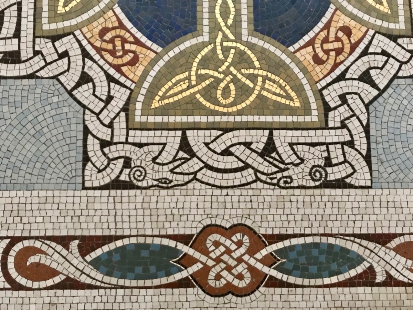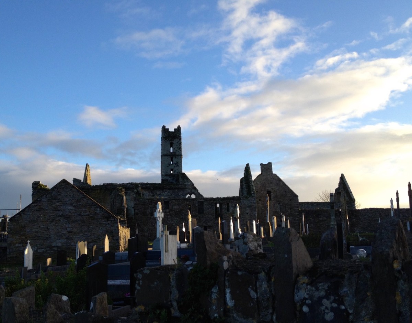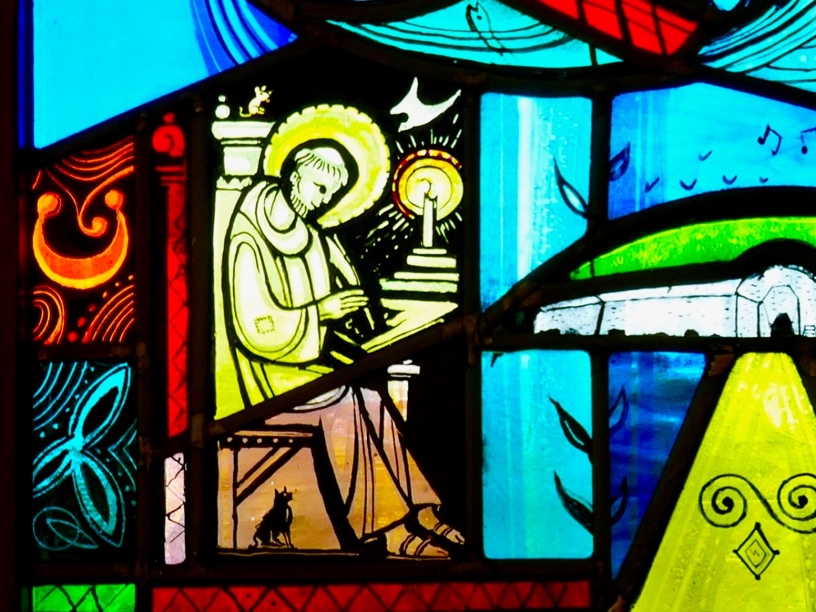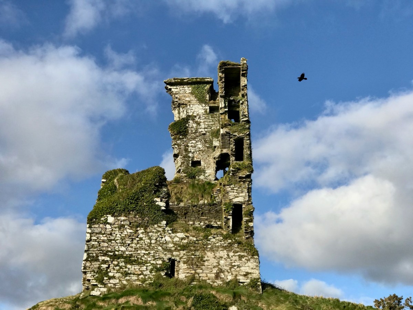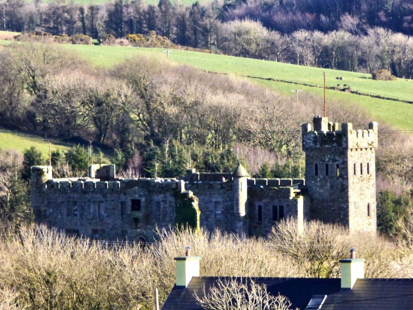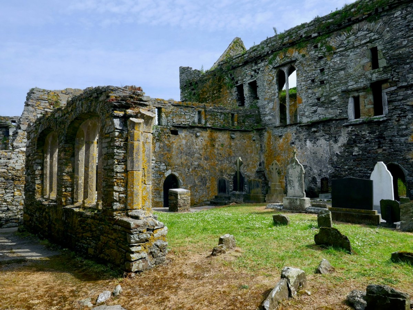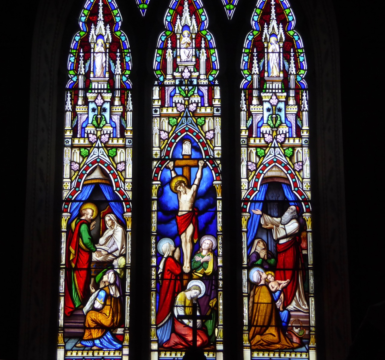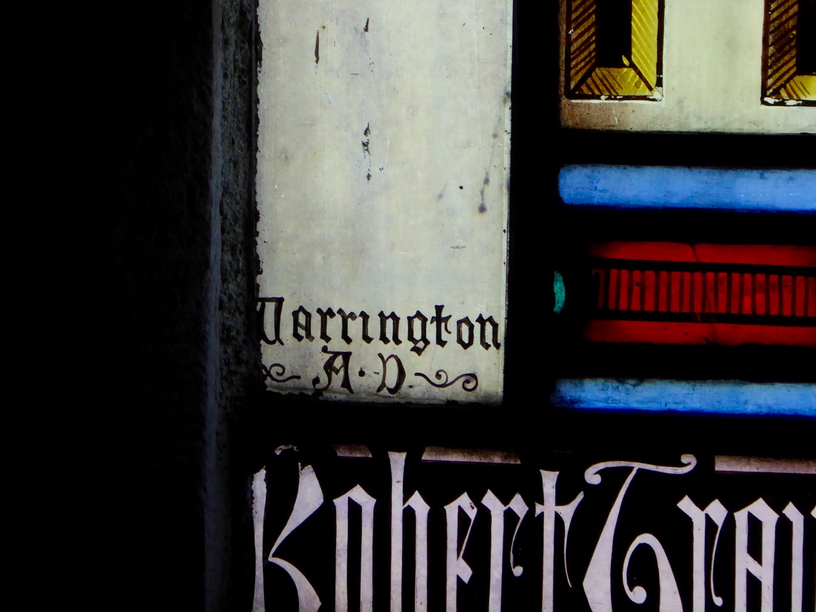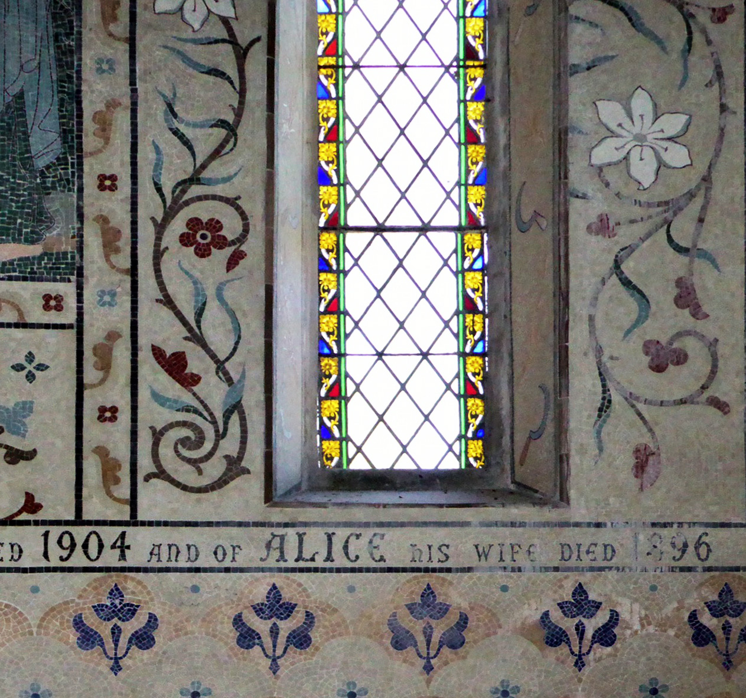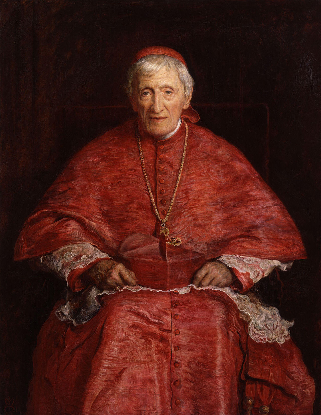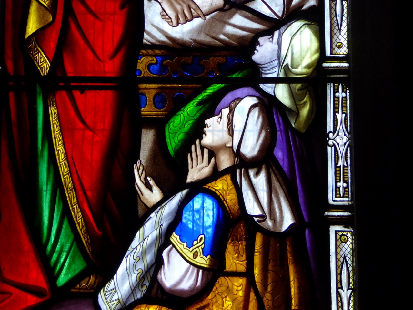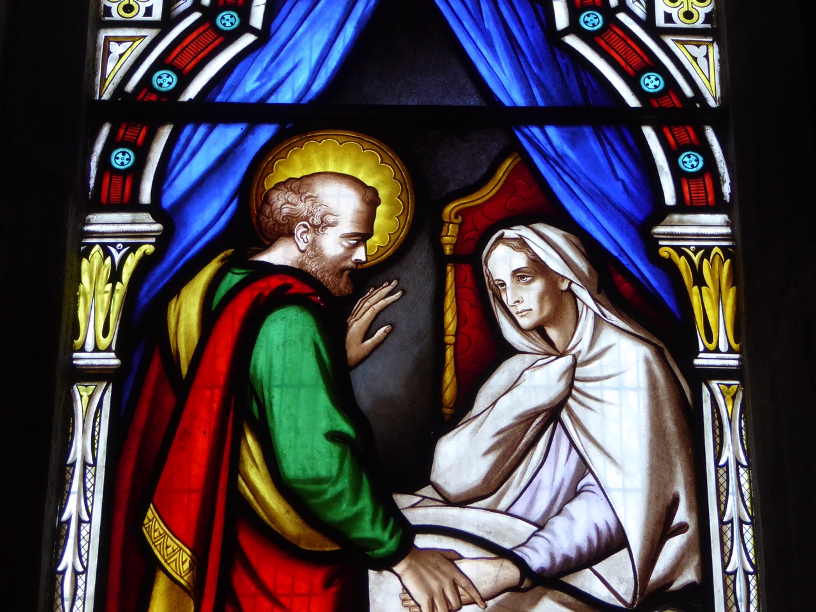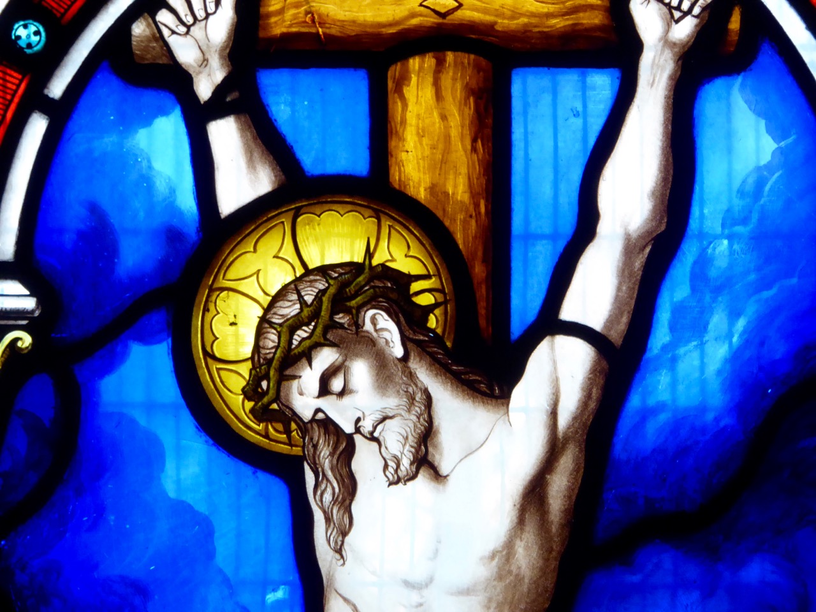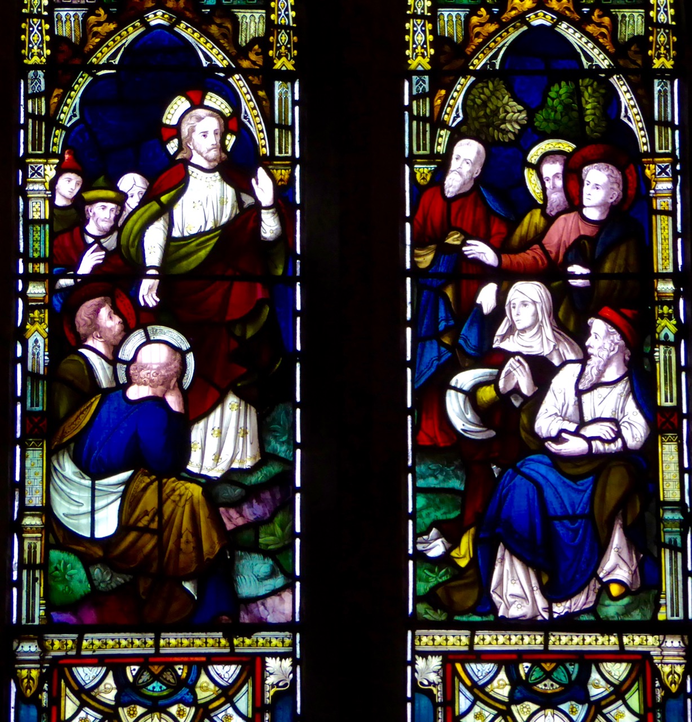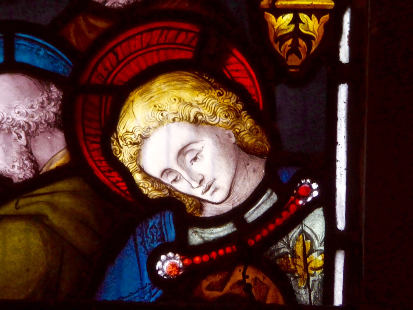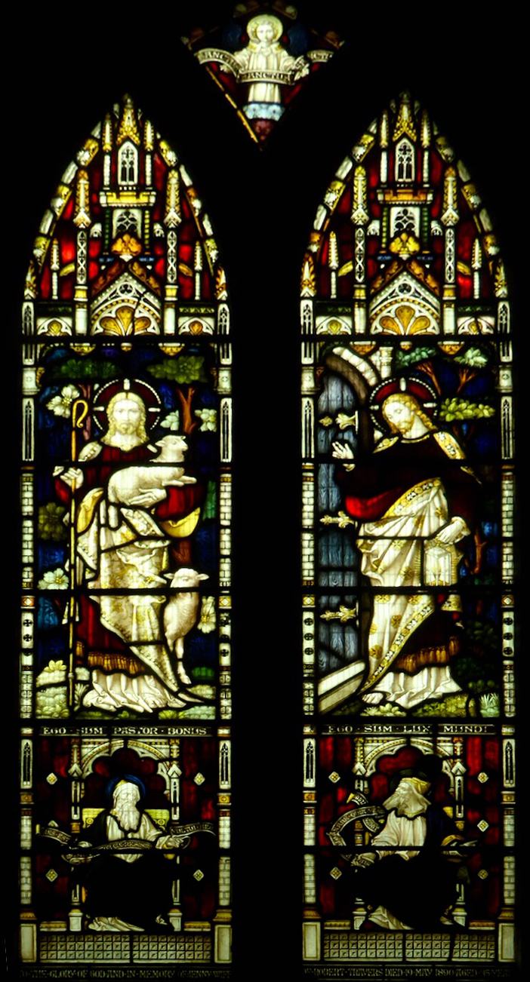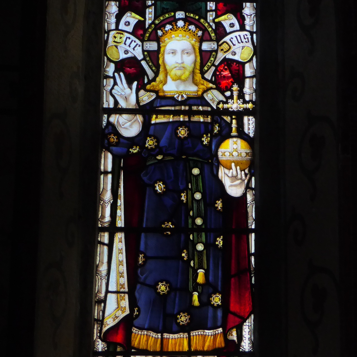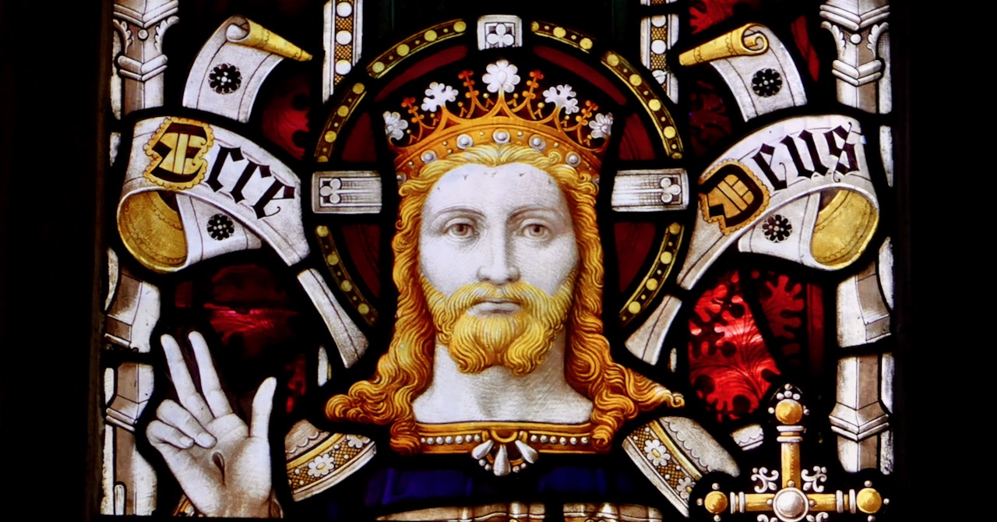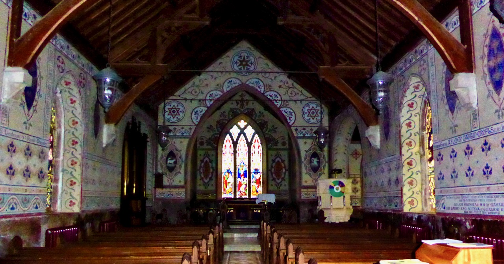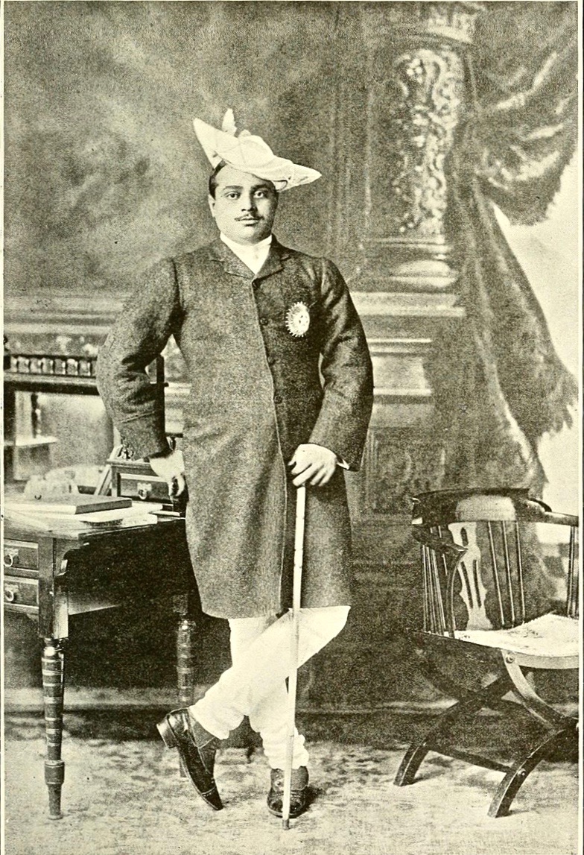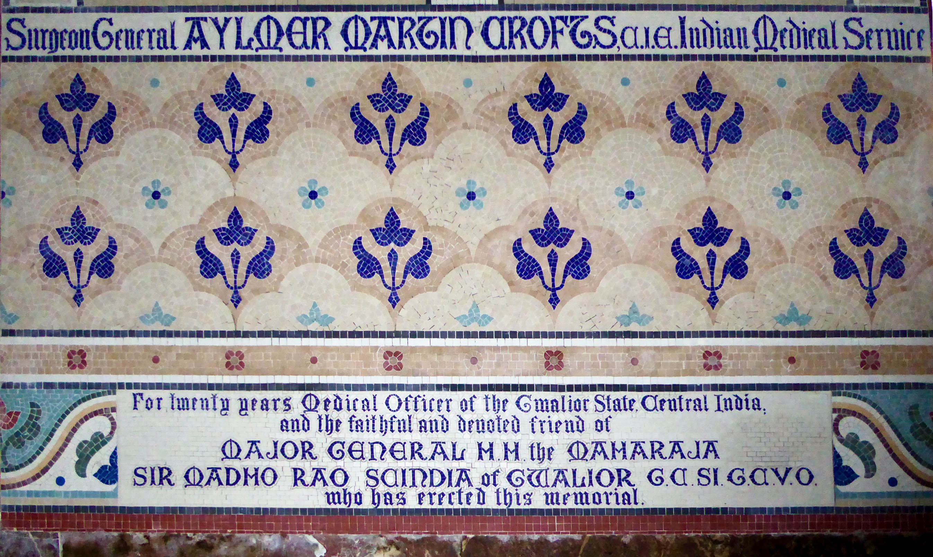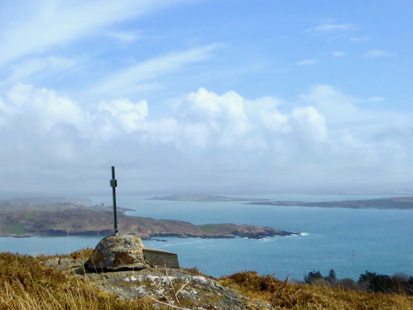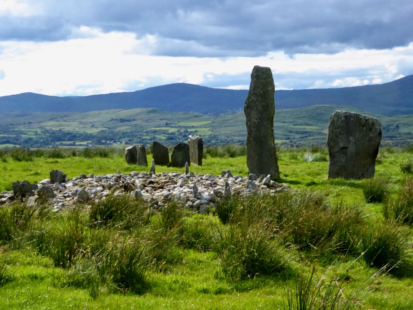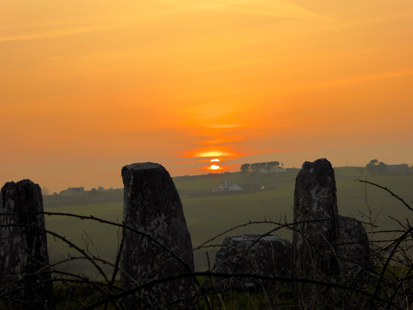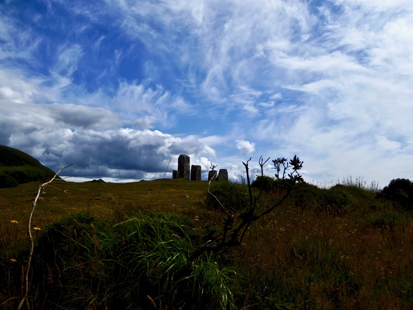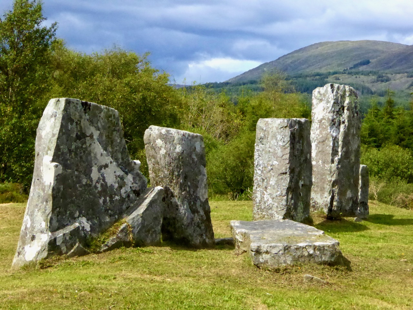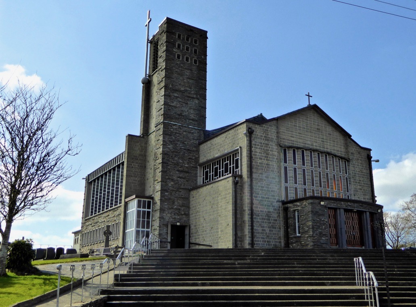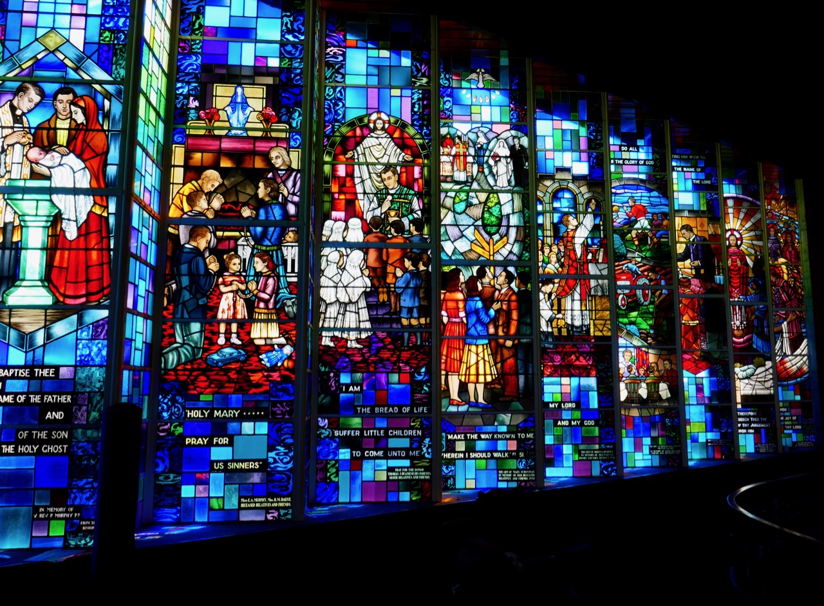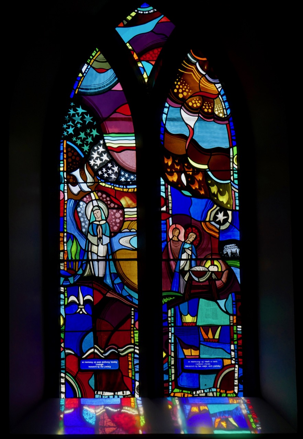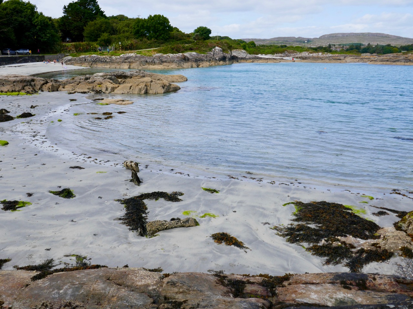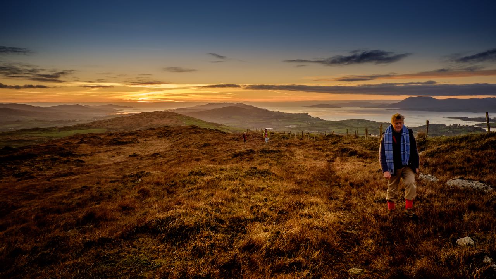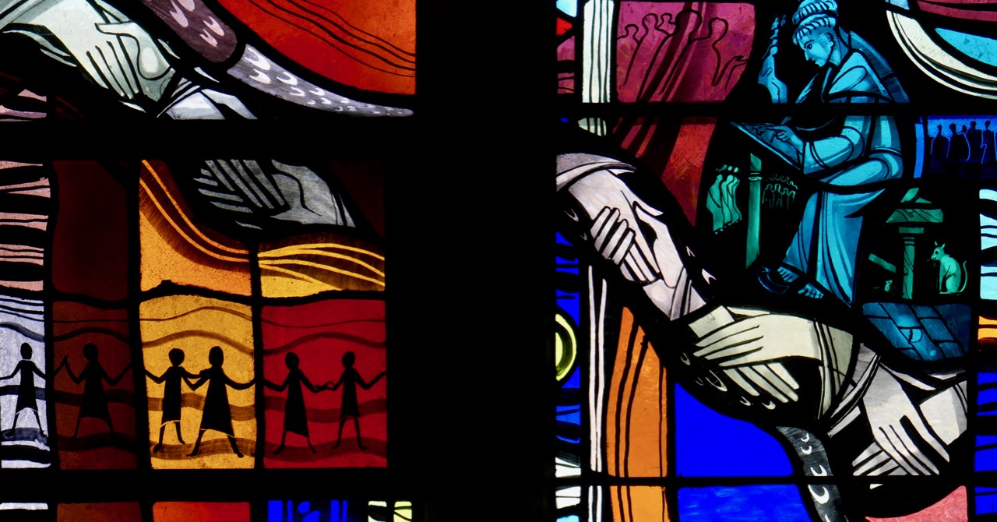
Who was Gabriel Beranger and why was his work so important? And why have I added a question mark? All will be revealed.

Timoleague Castle, abbey and town, co[unty] of Cork (RIA MS 3 C 30/68)
While we have several Beranger watercolours of Cork subjects, only two, Timoleague (above) and Castlehaven, are from West Cork*. They are the earliest painted depictions of each place, and as such represent incredibly significant records. Each one dates between 1770 and 1799. The description of the watercolour above says: A scenic view of Timoleague Castle, abbey, surrounding town and river [Argideen] Co. Cork. Two men, hauling a boat along the bay are depicted in the foreground of drawing.
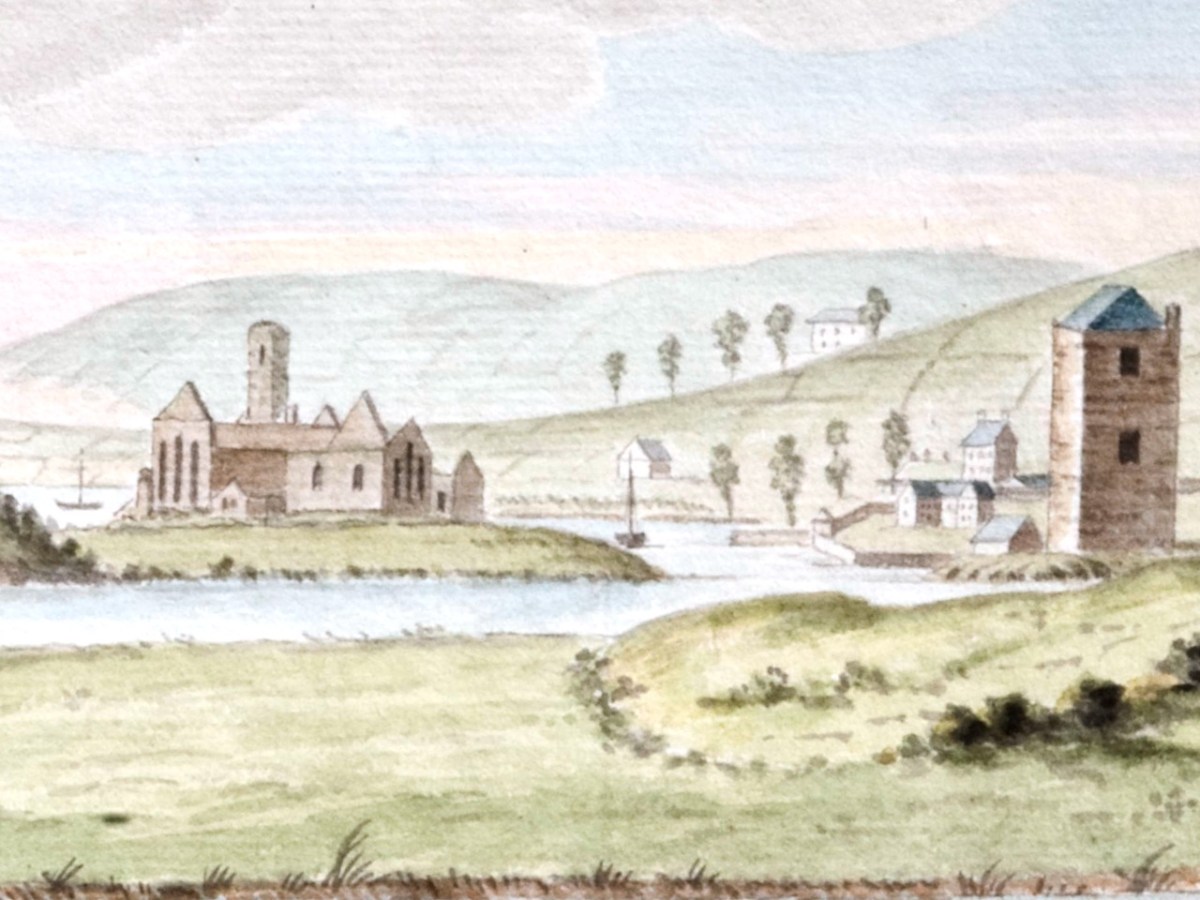
The Abbey (actually a Franciscan Friary) is easily recognisable, but the castle is nowadays hidden behind other buildings. There is no real sign of a ‘town.’
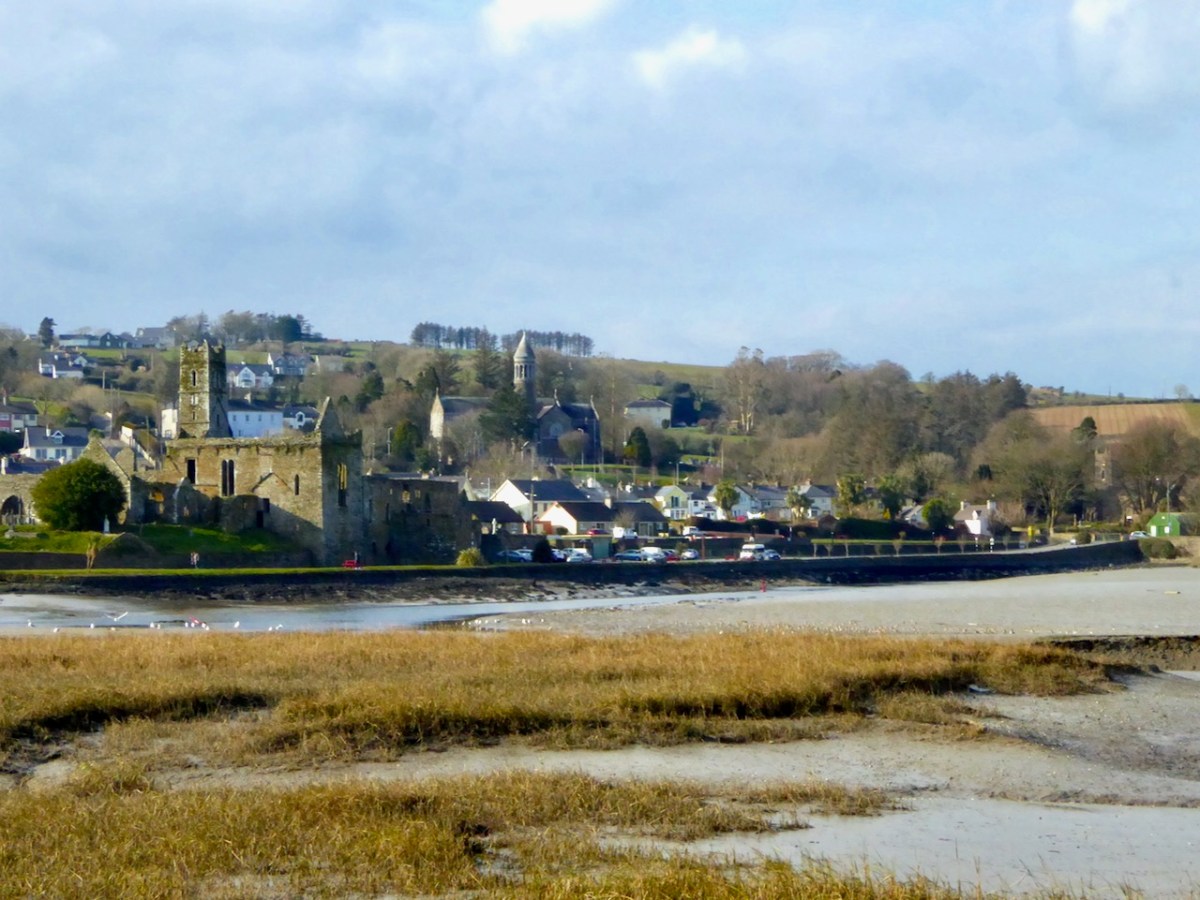
Here’s what it looks like nowadays.

There’s a second drawing of Timoleague, this time done from a different perspective and focussing on the Castle, which is surrounded by an extensive bawn wall.
Now on to the watercolour of Castlehaven. It’s beautiful, I think. Importantly, it shows the tower house as complete, whereas it is nowadays only a stub, covered in ivy and brambles.
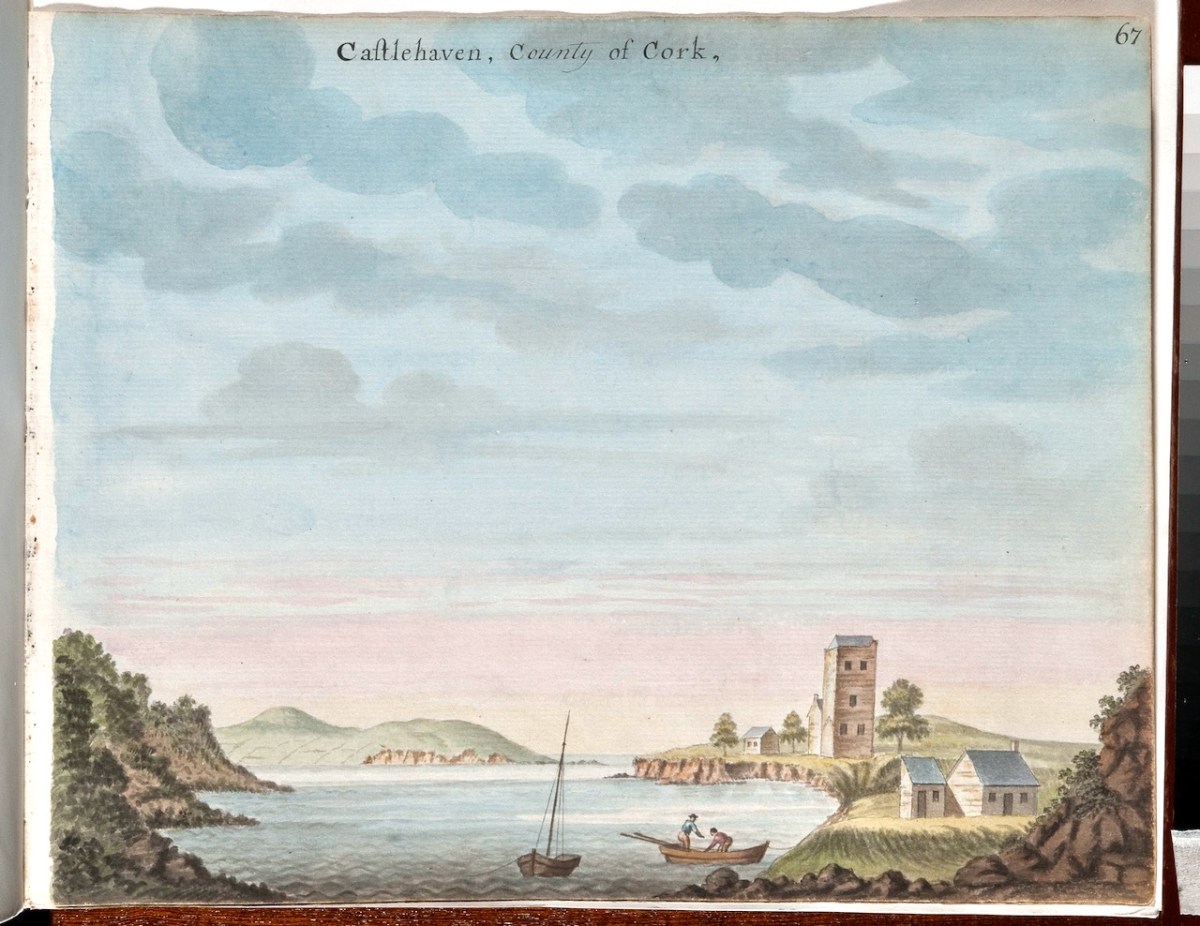
The church in Castlehaven graveyard is shown as a house rather than a church. The small addition to the left end of it may have been, according to Conor O’Buachaille of Gormú, a guardhouse, a feature of graveyards from the grave-robbing era.
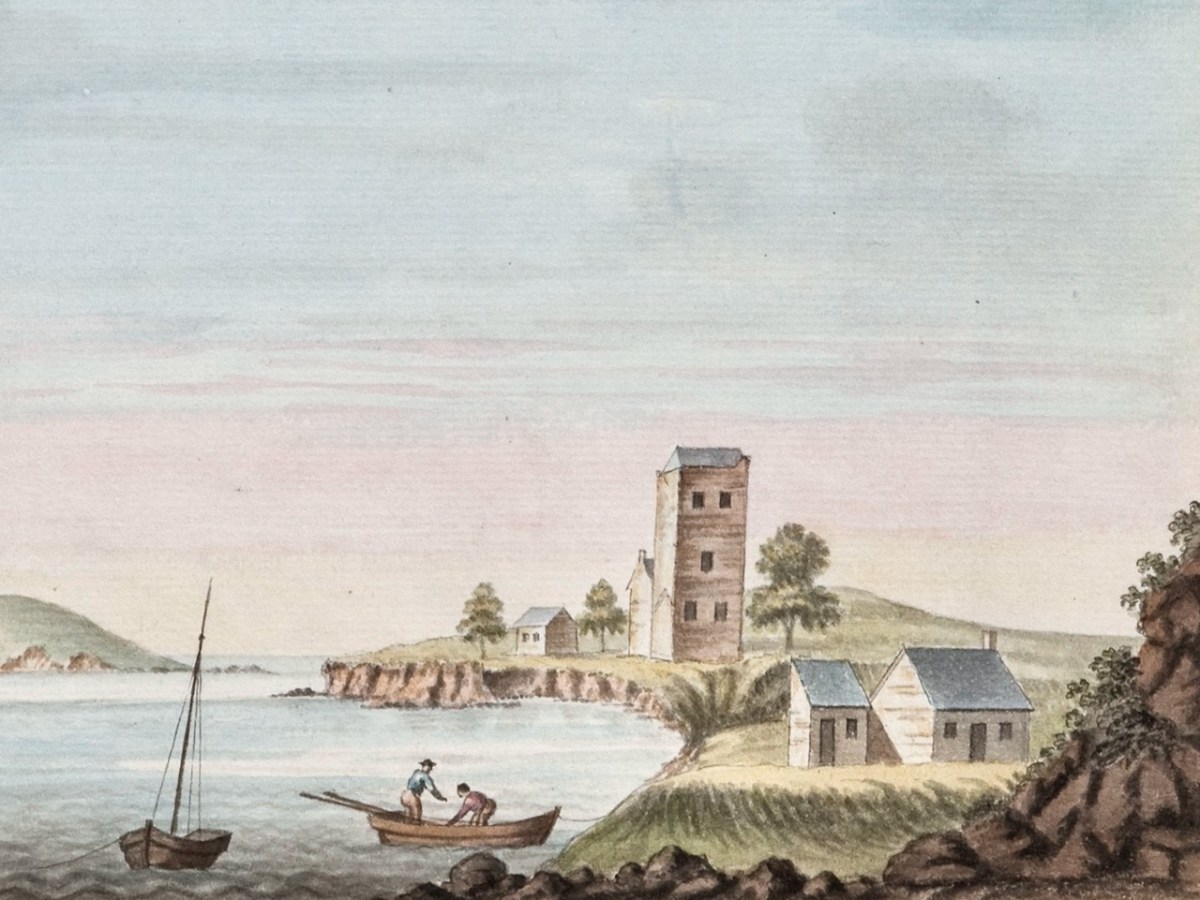
Gabriel Beranger , born in around 1729, was from a Dutch Huguenot background, but settled in Ireland in his early 20s. He was a printer and watercolourist who spent a lot of time travelling around Ireland and recording what he saw – often landscapes, but particularly anything of antiquarian interest. Wealthy patrons employed him for that purpose, since antiquarian pursuits were popular among the gentry. Helpfully, he kept notes along the way in a journal. The journal, Beranger’s sketchbooks and some of the watercolours came into the possession of Sir William Wilde about a hundred years after Beranger’s death, and we are indebted to Wilde for most of what we now know about the artist. Wilde wrote a series of posts based on this material for the The Journal of the Royal Historical and Archaeological Association of Ireland, now the Royal Society of Antiquaries of Ireland. Wilde took up a lot of space with his own theories about the antiquities themselves (he didn’t believe that round towers could have been bell towers, for example) but did manage to squeeze in some biographical and professional data about Beranger.
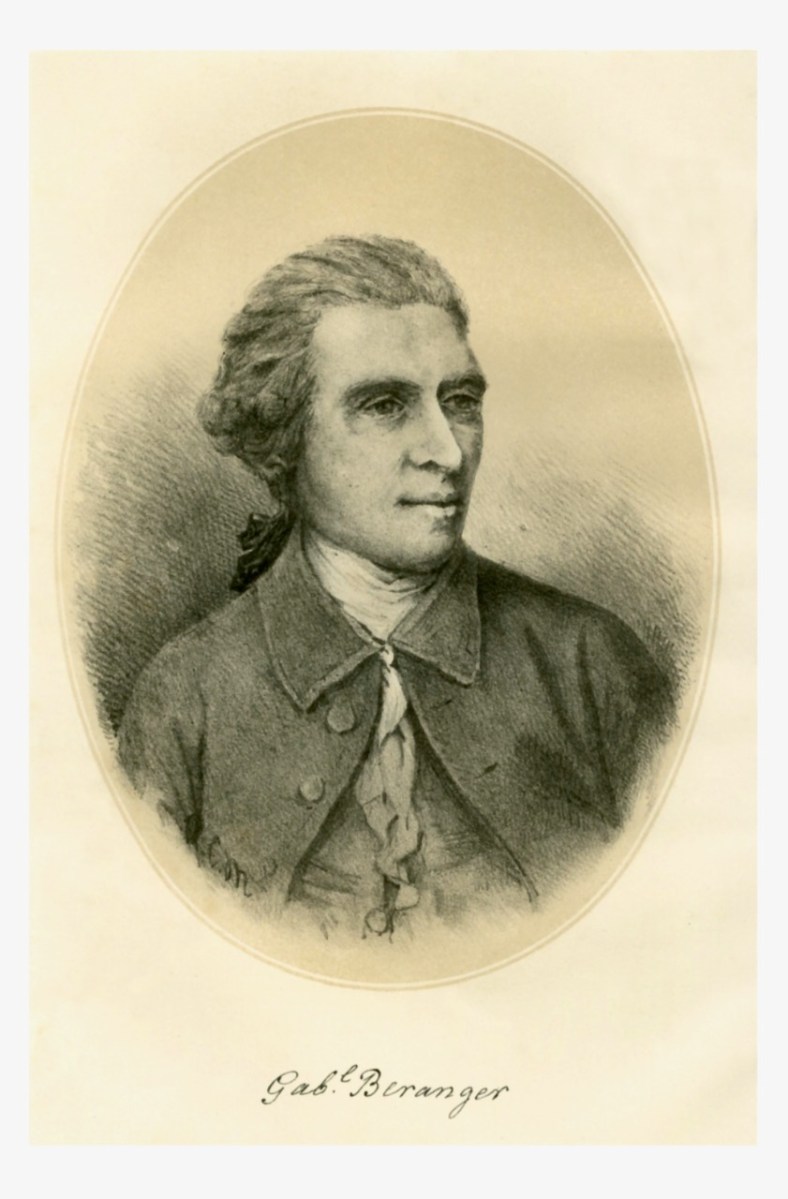
The good old Dutchman was spare in person, of middle height, his natural hair powdered and gathered into a queue; he had a sharp, well-cut brow and good bushy eyebrows, divided by the special artistic indentation; a clear, observant, square-ended nose, that sniffed humbug and took in fun; clear, quick, brown eyes; a well-cut, playful, dramatic mouth, eloquent and witty; not a powerful, but a chin quite congruous with the face. Well shaven, no shirt to be seen, but his neck surrounded with a voluminous neckcloth, fringed at the ends, a drab, rather Quaker-cut coat and vest for household purposes, and when out on sketching excursions he had on a long scarlet frock coat, yellow breeches, top boots, a three-cocked hat, and held in his hand a tall staff and a measuring tape. Like Woverman’s white horse or Petrie’s red woman, he frequently introduced himself in this remarkable but at the time not uncommon costume into his pictures. He was a keen observer of nature, men, and manners, and appeared to relish Irish fun, as indeed his dramatic cast of countenance, shown in the very good crayon drawing made by himself when about middle life, would indicate, and of which an admirable lithograph is appended to this biography.
Memoir of Gabriel Beranger, and His Labours in the Cause of Irish Art, Literature, and Antiquities,
from 1760 to 1780, with Illustrations
W. R. Wilde
The Journal of the Royal Historical and Archaeological Association of Ireland, Fourth Series, Vol. 1, No. 1 (1870),
https://www.jstor.org/stable/25506575
Of his art, this is what Wilde has to say:
He was a most painstaking artist, and a faithful delineator of antiquarian remains. He is said to have been self-taught, and this may account for the hardness of some of his drawings; yet no one of his time could draw an old castle, a cromlech, or a round tower better ; but his extended landscapes were not good, and more resemble plans than pictures. He particularly failed in trees and green fields. Had his observations and descriptions, and his drawings of Irish scenery and antiquities, been published eighty or ninety years ago, they would have caused archaeological study to progress in this country, and perhaps forestalled the opinions of subsequent writers.
Ditto
Then comes the part that is most pertinent to West Cork:
To each volume there is, at the commencement, a copious Alphabetical Index, followed by an ” Advertisement,” stating that ” the castles which com pose this collection I designed on the spot, except the following, which were communicated to me by various gentle men here undernamed, whose kindness I acknowledge with thanks,” &c. From this it would appear that besides his own drawings he obtained, with a view to publication, several others which I am inclined to think he copied with his own hand for the purposes of his work. Among the names of persons who contributed sketches, we find that of Colonel Charles Vallancey as the most conspicuous.
Ditto
Wilde (below, as a young man) died before he could finish his series on Beranger and the last piece was written by Lady Wilde, who occupied most of it with a paean of praise to her husband. William and Jane were at the forefront of the literary of antiquarian movements of their day, and are also, of course, remembered as the parents of Oscar.

There is, as it turns out, no record of Beranger having been in West Cork, although we know he took extended painting trips to several counties – including Wicklow (see my post Antiquarians loved Glendalough) and Sligo (Robert’s Discovering Carrowmore). What we are sure about is that General Charles Vallancey was here, first to manage the defence of southwest Ireland against the threat of French invasion, and then to make a series of grand plans to link West Cork to the rest of Ireland and to the world! I hope to write more of this in a future post.
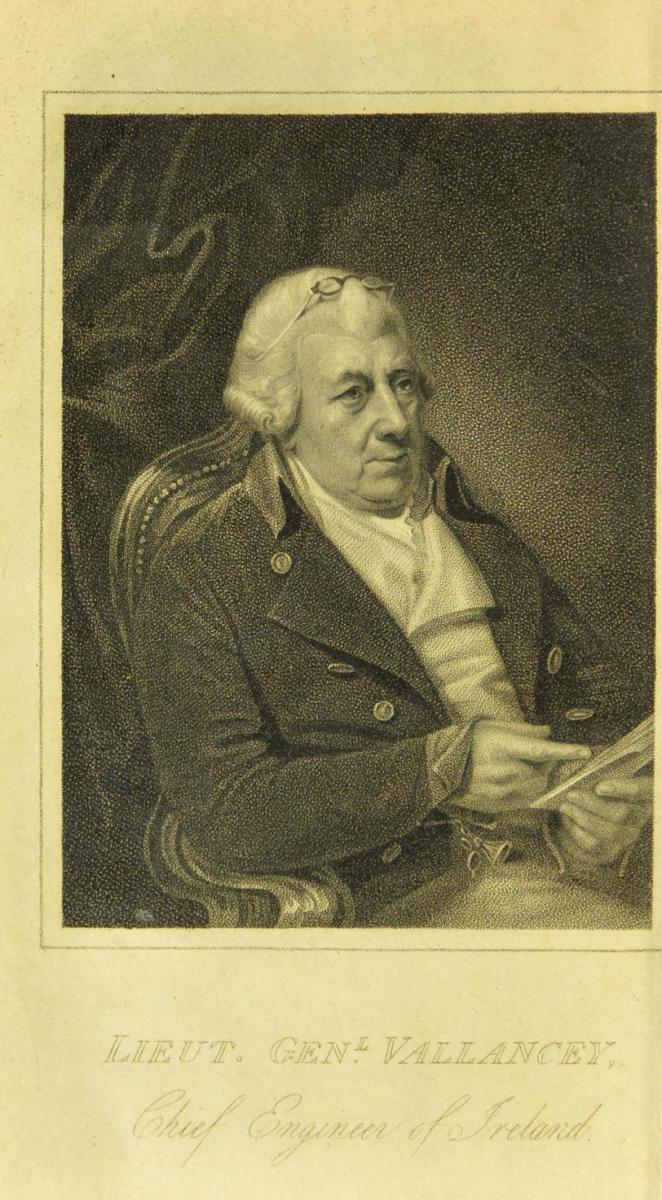
So – whose West Cork is this – Beranger’s or Vallancey? The answer is – both. In the Digital Repository, both are acknowledged as originators. Vallancey was a man of enormous energy and drive. He wrote several volumes of his Collectanea de rebus hibernicis, (available at the Internet Archive) and required illustrations for them – hence his patronage of Beranger, and others. The illustration above is from one of his Collectanea and so he must have wished himself to be depicted this way, as benign and intellectual. Love those little glasses! He was a scholar of Irish – one of the first to raise its profile as an ancient and beautiful language – and an antiquarian of the fanciful sort – forever banging on about druids and Chaldeans and coming up with far-fetched theories. Unfortunately, we don’t have Vallancey’s originals, so we can’t compare the accuracy of the drawings. While we know that Beranger’s reputation was for painstaking exactness, we don’t have the same information about Vallancey’s. To me, comparing it to places Beranger drew on the spot, the rendition of the castles looks a little approximate, especially the fenestration. Nevertheless, as illustrations of two places in eighteenth century West Cork, these watercolours are priceless.
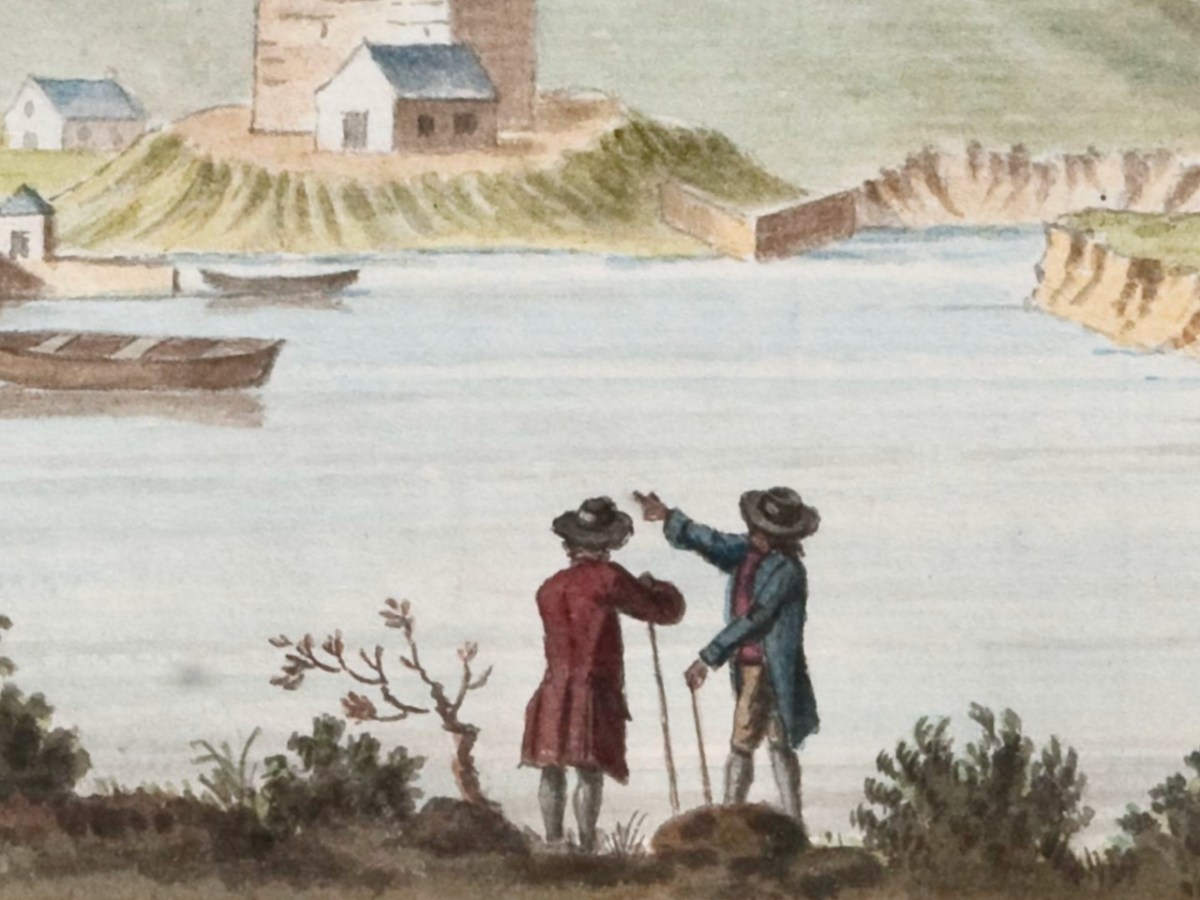
One last detail and quote. Wilde was able to describe Beranger’s dress – that’s because he often put himself in the frame, to add human scale and interest. In his lively piece Beranger’s painted people – himself and others, Peter Harbison gives several examples. But we have our own, from the Timoleague Castle painting. There he is, in his long scarlet frock coat, yellow breeches, top boots, a three-cocked hat, and held in his hand a tall staff and a measuring tape. (Well, more or less.)
Do you know Timoleague and/or Castlehaven well? Can you add to the commentary on those painting? I’d love to have any comments you might have.

